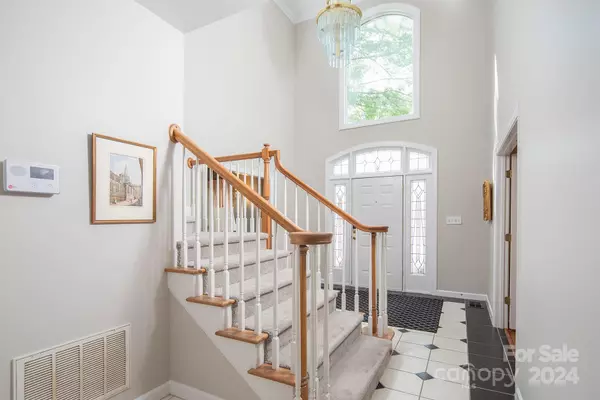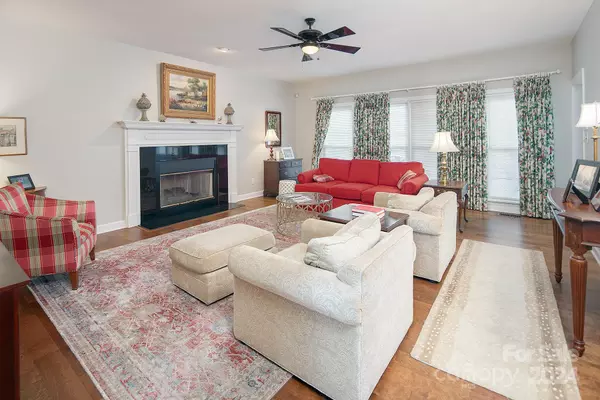$720,500
$727,000
0.9%For more information regarding the value of a property, please contact us for a free consultation.
9125 Sandpiper DR Charlotte, NC 28277
4 Beds
4 Baths
3,502 SqFt
Key Details
Sold Price $720,500
Property Type Single Family Home
Sub Type Single Family Residence
Listing Status Sold
Purchase Type For Sale
Square Footage 3,502 sqft
Price per Sqft $205
Subdivision Ballantrae At Piper Glen
MLS Listing ID 4148355
Sold Date 09/12/24
Style Transitional
Bedrooms 4
Full Baths 3
Half Baths 1
HOA Fees $45/ann
HOA Y/N 1
Abv Grd Liv Area 3,502
Year Built 1994
Lot Size 10,890 Sqft
Acres 0.25
Property Description
This bright and cheerful 4 bed 3.5 bath home in Ballantrae at Piper Glen is in a much sought after location near the Greenway and Shopping. The open 2 story foyer welcomes you and the private home office nearby boasts French Doors . The large family room features walls of windows & views of the pristine backyard and neighborhood pond. The gourmet kitchen features neutral toned granite counters, new dishwasher, breakfast bar and opens to the sunny breakfast room. The nearby sunroom offers a special retreat. Upstairs the Primary Suite is large enough for a TV / living area. The ensuite features a private water closet, walk-in shower and garden tub. Another Large Bedroom with ensuite and 2 additional bedrooms all have fantastic closets A must see is the oversized deck overlooking the backyard; perfect for entertaining and BBQ's There is a fantastic grassy fenced yard for the dog to play. Ballantnyne Ridge opens in August and is the new high school for this neighborhood.
Location
State NC
County Mecklenburg
Zoning R20MF
Body of Water Pond
Interior
Interior Features Attic Stairs Pulldown, Entrance Foyer, Garden Tub, Kitchen Island, Pantry, Walk-In Closet(s)
Heating Forced Air, Natural Gas
Cooling Ceiling Fan(s), Central Air
Flooring Carpet, Hardwood, Tile
Fireplaces Type Family Room, Keeping Room, See Through
Fireplace true
Appliance Dishwasher, Disposal, Electric Cooktop, Electric Oven, Gas Water Heater, Microwave, Oven, Plumbed For Ice Maker, Wall Oven
Exterior
Garage Spaces 2.0
Fence Back Yard, Fenced
Utilities Available Cable Available, Gas, Underground Power Lines
Waterfront Description None
Roof Type Shingle
Garage true
Building
Lot Description Cul-De-Sac, Level, Waterfront
Foundation Crawl Space
Sewer Public Sewer
Water City
Architectural Style Transitional
Level or Stories Two
Structure Type Stone,Synthetic Stucco,Vinyl
New Construction false
Schools
Elementary Schools Mcalpine
Middle Schools South Charlotte
High Schools Ballantyne Ridge
Others
HOA Name Ballantrae at Piper Glen - Larry Watts
Senior Community false
Restrictions Architectural Review
Acceptable Financing Cash, Conventional
Listing Terms Cash, Conventional
Special Listing Condition None
Read Less
Want to know what your home might be worth? Contact us for a FREE valuation!

Our team is ready to help you sell your home for the highest possible price ASAP
© 2024 Listings courtesy of Canopy MLS as distributed by MLS GRID. All Rights Reserved.
Bought with Laurie Halt • Cottingham Chalk








