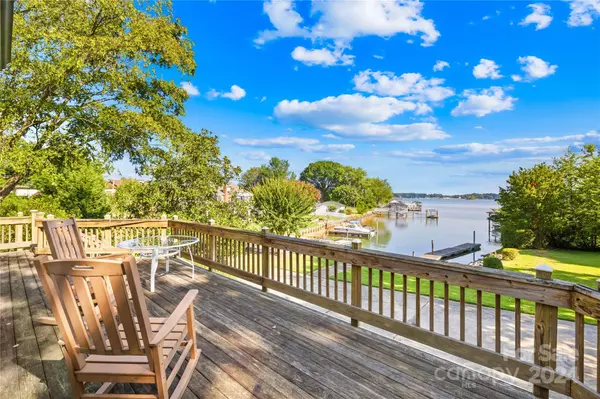$1,150,000
$1,500,000
23.3%For more information regarding the value of a property, please contact us for a free consultation.
22351 Country Club LN Cornelius, NC 28031
3 Beds
4 Baths
3,843 SqFt
Key Details
Sold Price $1,150,000
Property Type Single Family Home
Sub Type Single Family Residence
Listing Status Sold
Purchase Type For Sale
Square Footage 3,843 sqft
Price per Sqft $299
Subdivision Country Club Shores
MLS Listing ID 4108578
Sold Date 09/11/24
Style Transitional
Bedrooms 3
Full Baths 3
Half Baths 1
HOA Fees $6/ann
HOA Y/N 1
Abv Grd Liv Area 2,873
Year Built 1989
Lot Size 0.790 Acres
Acres 0.79
Lot Dimensions 80x92x187x79x167x44x75x81
Property Description
Nestled in a serene waterfront cove, this spacious home offers tranquility and luxury. Boasting 3 bedrooms and 3.5 baths, it features a sun-drenched sunroom and loft, flooding the 3800 square feet with natural light. Enjoy picturesque views from the wrap-around decking and front porch, perfect for relaxation. Situated on a cul-de-sac with an oversized .79-acre lot, the large backyard provides ample privacy. This oasis is ideally located off exit 28 in Cornelius, promising convenience and accessibility. Experience waterfront living at its finest in this coveted location. House is being sold as is. Gas line easement is at the rear of the property. Land in easement cannot be built on and will always remain open as long as the pipeline exists. Sewer is at the street; buyer may pay to connect. County can not find record of the original septic permit to verify number of bedrooms that they house was originally permitted for.
Location
State NC
County Mecklenburg
Zoning GR
Body of Water Lake Norman
Rooms
Basement Basement Garage Door, Daylight, Interior Entry, Partial, Storage Space
Main Level Bedrooms 1
Interior
Interior Features Cable Prewire, Storage
Heating Heat Pump
Cooling Central Air, Heat Pump
Flooring Carpet, Vinyl
Fireplaces Type Gas, Great Room, Primary Bedroom
Fireplace true
Appliance Dishwasher, Disposal, Electric Oven, Electric Range, Electric Water Heater, Microwave
Exterior
Exterior Feature Dock
Garage Spaces 2.0
Community Features Lake Access
Utilities Available Cable Connected, Gas
Waterfront Description Boat Slip (Deed),Dock
View Long Range, Water, Year Round
Roof Type Composition
Garage true
Building
Lot Description Cul-De-Sac, Waterfront
Foundation Basement
Sewer Septic Installed
Water City
Architectural Style Transitional
Level or Stories Two
Structure Type Wood
New Construction false
Schools
Elementary Schools Cornelius
Middle Schools Bailey
High Schools William Amos Hough
Others
Senior Community false
Acceptable Financing Cash, Conventional
Listing Terms Cash, Conventional
Special Listing Condition None
Read Less
Want to know what your home might be worth? Contact us for a FREE valuation!

Our team is ready to help you sell your home for the highest possible price ASAP
© 2024 Listings courtesy of Canopy MLS as distributed by MLS GRID. All Rights Reserved.
Bought with Lisa Martel • Premier Sotheby's International Realty








