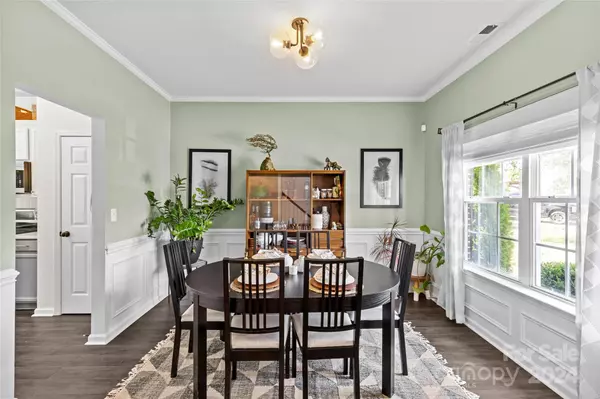$451,750
$440,000
2.7%For more information regarding the value of a property, please contact us for a free consultation.
11524 Chapeclane RD Charlotte, NC 28278
4 Beds
3 Baths
2,375 SqFt
Key Details
Sold Price $451,750
Property Type Single Family Home
Sub Type Single Family Residence
Listing Status Sold
Purchase Type For Sale
Square Footage 2,375 sqft
Price per Sqft $190
Subdivision Stowe Creek
MLS Listing ID 4161532
Sold Date 09/09/24
Style Traditional
Bedrooms 4
Full Baths 2
Half Baths 1
HOA Fees $19
HOA Y/N 1
Abv Grd Liv Area 2,375
Year Built 2005
Lot Size 0.350 Acres
Acres 0.35
Property Description
Move right in and enjoy upgrades galore!! This well-maintained 4-bedroom, 2.5 bath home on a cul-de-sac with .35 acre lot will not disappoint. New flooring and lighting throughout. Main level Living Room, Dining Room, Breakfast area. Updated Kitchen features new SS appliances, quartz counter, and more. Additional main level room with custom bookcases and cabinets. Walk out to a private, deep backyard with extended patio and raised garden beds. Upstairs features oversized Primary suite with seating area. Relax in updated bath with new soaking tub, large shower with multi heads, double vanity and heated floors! Check out the custom walk-in closet with extensive built-ins! Three additional BR's, full bath, and laundry room complete the upstairs. Roof replaced in 2020. Two-car garage. Alarm system. Community Pool and Walking Trails. Amazing location – just minutes to shopping and restaurants.
Location
State NC
County Mecklenburg
Zoning R3
Interior
Interior Features Attic Stairs Pulldown, Built-in Features, Entrance Foyer, Walk-In Closet(s)
Heating Central, Forced Air
Cooling Central Air, Multi Units
Flooring Carpet, Laminate
Fireplaces Type Gas Log
Fireplace true
Appliance Dishwasher, Disposal, Electric Cooktop, Gas Water Heater, Microwave, Oven, Refrigerator
Exterior
Garage Spaces 2.0
Roof Type Shingle
Garage true
Building
Lot Description Cul-De-Sac
Foundation Slab
Sewer Public Sewer
Water City
Architectural Style Traditional
Level or Stories Two
Structure Type Brick Partial,Vinyl
New Construction false
Schools
Elementary Schools Berewick
Middle Schools Kennedy
High Schools Olympic
Others
HOA Name CAMS Management
Senior Community false
Acceptable Financing Cash, Conventional, FHA
Listing Terms Cash, Conventional, FHA
Special Listing Condition None
Read Less
Want to know what your home might be worth? Contact us for a FREE valuation!

Our team is ready to help you sell your home for the highest possible price ASAP
© 2024 Listings courtesy of Canopy MLS as distributed by MLS GRID. All Rights Reserved.
Bought with Nicole McAlister • EXP Realty LLC Ballantyne








