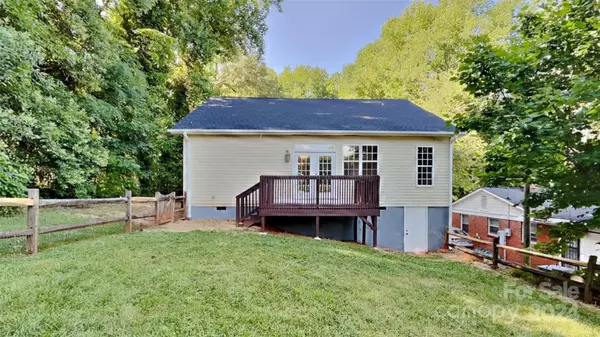$380,000
$389,900
2.5%For more information regarding the value of a property, please contact us for a free consultation.
1941 St Paul ST Charlotte, NC 28216
3 Beds
2 Baths
1,611 SqFt
Key Details
Sold Price $380,000
Property Type Single Family Home
Sub Type Single Family Residence
Listing Status Sold
Purchase Type For Sale
Square Footage 1,611 sqft
Price per Sqft $235
Subdivision Biddle Heights
MLS Listing ID 4145906
Sold Date 08/29/24
Bedrooms 3
Full Baths 2
Abv Grd Liv Area 1,611
Year Built 2004
Lot Size 10,018 Sqft
Acres 0.23
Property Description
Premier Quiet Dead End Street in Desirable Biddle Heights NO HOA or rental restrictions neighborhood with homes selling for as much as $799,000 and just minutes to Uptown. Stately renovated brick ranch with over 1600 Sf on an amazing fenced .23-acre lot with private green field views. You’ll fall in love with the huge 18’8 x 15’1 Owner’s Suite featuring a large walk-in closet, spa-like bath with garden tub, separate shower, linen, & double sink vanity with Quartz tops. Spacious secondary bedrooms. Relax in your sun-kissed great room with charming French doors to the outdoor living space deck that’s ideal for entertaining or simply relaxation. The kitchen features impressive Quart’s countertops, New: SS double sinks, SS electric range, microwave & dishwasher. Convenient Laundry room with drop zone storage area. NEW 2024: ROOF, Gutters, Water Heater, Flooring, professionally painted throughout. An abundance of storage in the walk-in crawlspace. A dream retreat in the heart of the city!
Location
State NC
County Mecklenburg
Zoning R5
Rooms
Main Level Bedrooms 3
Interior
Interior Features Walk-In Closet(s)
Heating Forced Air, Natural Gas
Cooling Central Air
Fireplace false
Appliance Dishwasher, Electric Range, Microwave
Exterior
Fence Back Yard
Garage false
Building
Foundation Crawl Space
Sewer Public Sewer
Water City
Level or Stories One
Structure Type Brick Partial,Vinyl
New Construction false
Schools
Elementary Schools Unspecified
Middle Schools Unspecified
High Schools Unspecified
Others
Senior Community false
Acceptable Financing Cash, Conventional, VA Loan
Listing Terms Cash, Conventional, VA Loan
Special Listing Condition None
Read Less
Want to know what your home might be worth? Contact us for a FREE valuation!

Our team is ready to help you sell your home for the highest possible price ASAP
© 2024 Listings courtesy of Canopy MLS as distributed by MLS GRID. All Rights Reserved.
Bought with Denise Pagano • Mission Realty








