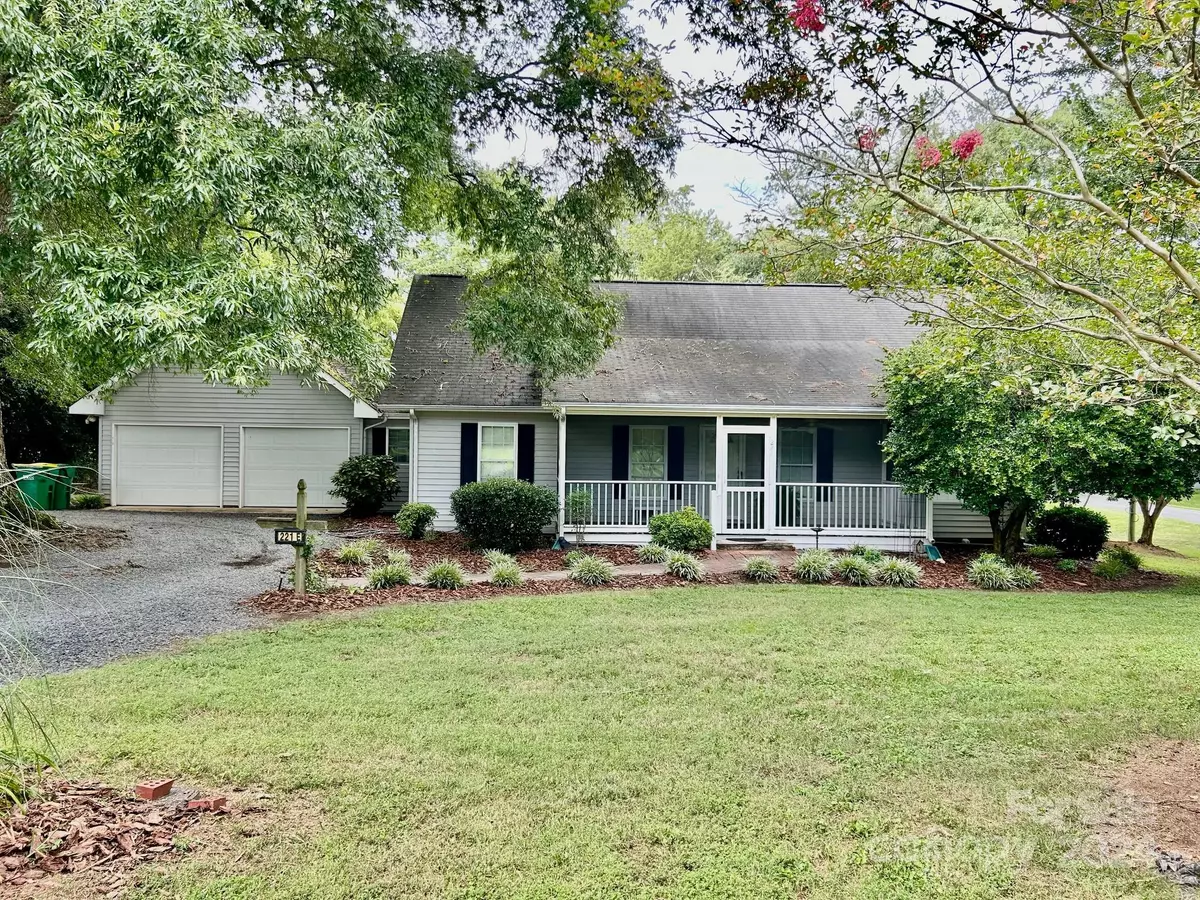$330,000
$375,000
12.0%For more information regarding the value of a property, please contact us for a free consultation.
221 E 3rd ST Oakboro, NC 28129
3 Beds
3 Baths
1,333 SqFt
Key Details
Sold Price $330,000
Property Type Single Family Home
Sub Type Single Family Residence
Listing Status Sold
Purchase Type For Sale
Square Footage 1,333 sqft
Price per Sqft $247
MLS Listing ID 4164907
Sold Date 09/06/24
Style Ranch
Bedrooms 3
Full Baths 3
Abv Grd Liv Area 1,333
Year Built 1993
Lot Size 0.350 Acres
Acres 0.35
Lot Dimensions 125x150
Property Description
There is a country feel sitting on the screened in front porch but only 2 blocks from downtown Oakboro where you can enjoy restaurants, Antique stores, well stocked Hardware and post office. Or hop on your golf cart for a quick trip to the grocery store and pharmacy. Family room flows into the dining room and kit with all appliances. Off the kit is the utility room with washer and dryer. The split bedroom floor plan is perfect for a growing family. The upstairs is completely finished with a full bath and could be another bedroom, bonus room or craft room. A large deck off the Dining room is perfect for a summer cookout or just sitting and enjoying the wooded corner lot. Double garage with access door to the back yard. This home has been lovingly cared for and is move in ready!!!
New Roof to be installed 7-29-2024
Location
State NC
County Stanly
Zoning R-15
Rooms
Basement Other
Main Level Bedrooms 3
Interior
Interior Features Cable Prewire, Open Floorplan, Split Bedroom
Heating Propane
Cooling Central Air
Flooring Carpet, Vinyl
Fireplace false
Appliance Dishwasher, Dryer, Electric Range, Electric Water Heater, Microwave, Refrigerator, Washer
Exterior
Garage Spaces 2.0
Fence Partial
Community Features Street Lights
Waterfront Description None
Roof Type Shingle
Garage true
Building
Lot Description Corner Lot, Level, Wooded
Foundation Crawl Space
Sewer Public Sewer
Water City
Architectural Style Ranch
Level or Stories One and One Half
Structure Type Vinyl
New Construction false
Schools
Elementary Schools Unspecified
Middle Schools Unspecified
High Schools Unspecified
Others
Senior Community false
Acceptable Financing Cash, Conventional, FHA, VA Loan
Listing Terms Cash, Conventional, FHA, VA Loan
Special Listing Condition None
Read Less
Want to know what your home might be worth? Contact us for a FREE valuation!

Our team is ready to help you sell your home for the highest possible price ASAP
© 2024 Listings courtesy of Canopy MLS as distributed by MLS GRID. All Rights Reserved.
Bought with Michaela Long • Keller Williams Ballantyne Area








