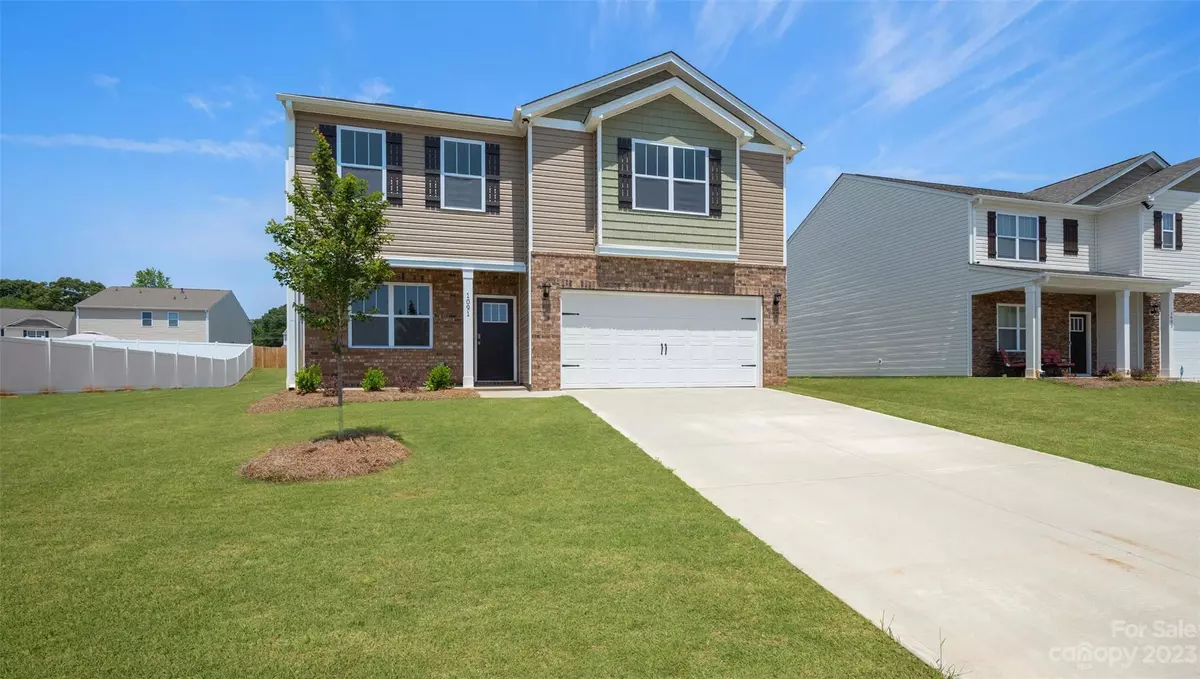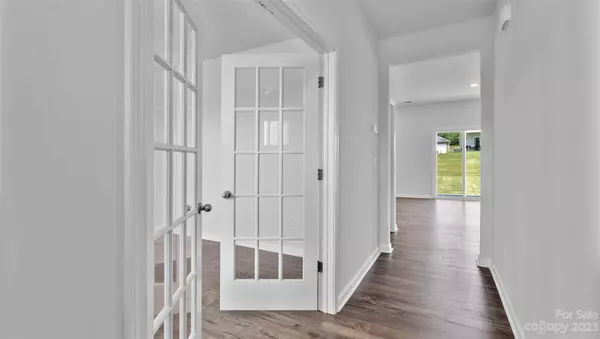$454,050
$446,090
1.8%For more information regarding the value of a property, please contact us for a free consultation.
148 Lance Forest RD Fletcher, NC 28732
3 Beds
3 Baths
2,175 SqFt
Key Details
Sold Price $454,050
Property Type Single Family Home
Sub Type Single Family Residence
Listing Status Sold
Purchase Type For Sale
Square Footage 2,175 sqft
Price per Sqft $208
Subdivision Heritage Park
MLS Listing ID 4090024
Sold Date 08/30/24
Style Arts and Crafts,Traditional
Bedrooms 3
Full Baths 2
Half Baths 1
Construction Status Under Construction
HOA Fees $70/mo
HOA Y/N 1
Abv Grd Liv Area 2,175
Year Built 2024
Lot Size 7,405 Sqft
Acres 0.17
Property Description
The Penwell floorplan is a lovely 3 bed 2.5 bath w/ loft upstairs & 2 car garage at Heritage Park. Possibly the best-priced per sq.ft. floor plan in all of Fletcher (2,175 sq.ft. of living space). Connected to city water & sewer & natural gas. This home features a formal dining room/study (11' X 12' ) w French doors upon entering that lead into the kitchen which welcomes you to a chef's island w/ Carrara Marmi Quartz counters & SS appliances. Gas appliances included are standard in every home (G-Range, Tankless G-Water heater, F/P, G-Furnace). Primary bdrm can accommodate any style & size furniture (15'4" X 17') also offering a generous size walking closet. Master bath includes glass enclosed shower, double vanity, water closet, & perfect sized linen closet. The loft upstairs (12' X 10'4") includes an additional storage closet for more convenience. Both secondary bedrooms are oversized 12'5"X13'3" & 13'2"X14' W/ walking closets. Prewired for DEAKO smart lighting & smart home included.
Location
State NC
County Henderson
Zoning R-1
Interior
Interior Features Attic Stairs Pulldown, Garden Tub, Kitchen Island, Open Floorplan, Pantry, Split Bedroom, Walk-In Closet(s), Walk-In Pantry
Heating Natural Gas, Zoned
Cooling Central Air, Electric, Zoned
Flooring Carpet, Laminate, Vinyl
Fireplaces Type Family Room, Gas Log, Gas Vented, Living Room
Fireplace true
Appliance Dishwasher, Disposal, Electric Oven, Gas Range, Microwave, Tankless Water Heater
Exterior
Garage Spaces 2.0
Community Features Walking Trails
Utilities Available Cable Available, Electricity Connected, Gas, Underground Power Lines, Underground Utilities, Wired Internet Available
Roof Type Shingle,Insulated,Wood
Garage true
Building
Lot Description Level, Wooded
Foundation Slab
Builder Name DR Horton
Sewer Public Sewer
Water City
Architectural Style Arts and Crafts, Traditional
Level or Stories Two
Structure Type Brick Partial,Cedar Shake,Vinyl
New Construction true
Construction Status Under Construction
Schools
Elementary Schools Glen Marlow
Middle Schools Rugby
High Schools West Henderson
Others
HOA Name Tessier and Associates
Senior Community false
Acceptable Financing Cash, Conventional, Exchange, FHA, USDA Loan, VA Loan
Listing Terms Cash, Conventional, Exchange, FHA, USDA Loan, VA Loan
Special Listing Condition None
Read Less
Want to know what your home might be worth? Contact us for a FREE valuation!

Our team is ready to help you sell your home for the highest possible price ASAP
© 2024 Listings courtesy of Canopy MLS as distributed by MLS GRID. All Rights Reserved.
Bought with Katie Ledford • Allen Tate/Beverly-Hanks Asheville-Biltmore Park








