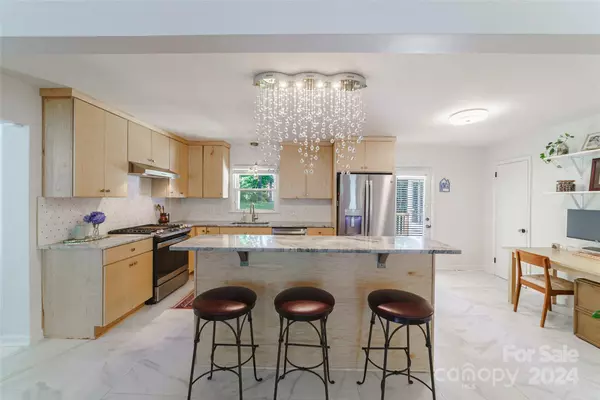$415,000
$424,000
2.1%For more information regarding the value of a property, please contact us for a free consultation.
5008 Erickson RD Charlotte, NC 28205
2 Beds
2 Baths
1,175 SqFt
Key Details
Sold Price $415,000
Property Type Single Family Home
Sub Type Single Family Residence
Listing Status Sold
Purchase Type For Sale
Square Footage 1,175 sqft
Price per Sqft $353
Subdivision Oakhurst
MLS Listing ID 4143417
Sold Date 09/05/24
Bedrooms 2
Full Baths 1
Half Baths 1
Abv Grd Liv Area 1,175
Year Built 1962
Lot Size 0.380 Acres
Acres 0.38
Property Description
Easy living in this recently remodeled ranch home located in desirable Oakhurst neighborhood within a short commute to Uptown, Plaza Midwood & Cotswold! Updates in 2022 included refinished hardwood floors, new exterior doors, some new windows, new kitchen and bathrooms, lighting & plumbing fixtures throughout, interior paint, raised the floor & added carpet in the converted carport, & tiled the floor in laundry room. New HVAC and ducts in 2022 & Water Heater in 2019. 2024 all deck boards were replaced. Shed at the rear of property is wired with electric and has a wall AC unit. This property would be perfect for the working professionals or investor. Fenced in large backyard. Sunroom square footage of 171.5sqft is heated/cooled but has a separate entrance and therefore not part of the total HLA Sqft listed. Schedule your showing today!
Location
State NC
County Mecklenburg
Zoning R4
Rooms
Main Level Bedrooms 2
Interior
Interior Features Attic Stairs Pulldown, Kitchen Island, Open Floorplan
Heating Forced Air
Cooling Central Air
Flooring Carpet, Tile, Vinyl, Wood
Fireplace false
Appliance Dishwasher, Disposal, ENERGY STAR Qualified Refrigerator, Exhaust Hood, Gas Oven, Gas Water Heater, Microwave, Plumbed For Ice Maker, Refrigerator, Self Cleaning Oven
Exterior
Fence Back Yard, Fenced
Utilities Available Cable Available, Electricity Connected, Satellite Internet Available, Wired Internet Available
Roof Type Shingle
Parking Type Driveway
Garage false
Building
Lot Description Level, Wooded
Foundation Crawl Space, Slab
Sewer Public Sewer
Water City
Level or Stories One
Structure Type Aluminum,Brick Partial
New Construction false
Schools
Elementary Schools Unspecified
Middle Schools Unspecified
High Schools Unspecified
Others
Senior Community false
Acceptable Financing Cash, Conventional, FHA
Listing Terms Cash, Conventional, FHA
Special Listing Condition None
Read Less
Want to know what your home might be worth? Contact us for a FREE valuation!

Our team is ready to help you sell your home for the highest possible price ASAP
© 2024 Listings courtesy of Canopy MLS as distributed by MLS GRID. All Rights Reserved.
Bought with Ahlia Vines • COMPASS








