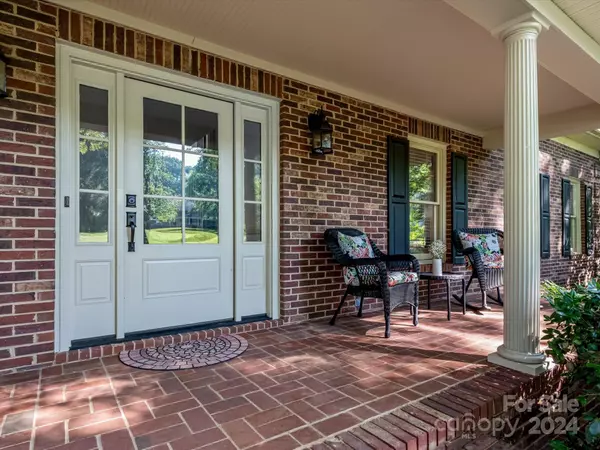$800,000
$815,000
1.8%For more information regarding the value of a property, please contact us for a free consultation.
7713 Surry LN Indian Trail, NC 28079
5 Beds
4 Baths
3,658 SqFt
Key Details
Sold Price $800,000
Property Type Single Family Home
Sub Type Single Family Residence
Listing Status Sold
Purchase Type For Sale
Square Footage 3,658 sqft
Price per Sqft $218
Subdivision Country Hills
MLS Listing ID 4153046
Sold Date 09/04/24
Style Colonial
Bedrooms 5
Full Baths 4
Abv Grd Liv Area 3,658
Year Built 1988
Lot Size 2.930 Acres
Acres 2.93
Lot Dimensions 219x641x204x831
Property Description
Charming full brick in popular Indian Trail, NC with a salt water pool (and diving board) on a beautifully landscaped 2.93 acres. The welcoming covered front porch is framed by hardwood trees and plenty of room for entertaining, planting a garden, or a peaceful respite to enjoy nature. Wonderful floor plan with two bedrooms on the main and three on the upper level along with two gathering rooms, an ample dining area adjacent to the kitchen (two ovens), a spacious tiled sun room and separate laundry room with a sink and storage cabinets. The enviable back yard boasts an outdoor kitchen/grilling station, brick patio and columns, landscaping with flowering plants and bushes, garden beds, a BBQ pit, two storage sheds, and a salt water pool with new pump in Aug 2023. Enjoy the peaceful country vibe of the area conveniently located close to the amenities of Indian Trail, Mint Hill and Monroe.
Don't miss the aerial tour link of the property as well!
Location
State NC
County Union
Zoning AU5
Rooms
Main Level Bedrooms 2
Interior
Interior Features Attic Other, Open Floorplan, Whirlpool
Heating Electric, Forced Air
Cooling Central Air, Electric
Flooring Carpet, Tile, Vinyl, Wood
Fireplaces Type Great Room, Wood Burning
Fireplace true
Appliance Dishwasher, Disposal, Electric Oven, Electric Range, ENERGY STAR Qualified Dishwasher, Microwave, Plumbed For Ice Maker, Washer/Dryer
Exterior
Exterior Feature Outdoor Kitchen
Garage Spaces 2.0
Fence Fenced
Utilities Available Cable Available, Electricity Connected, Wired Internet Available
Roof Type Composition
Parking Type Attached Garage, Garage Door Opener, Garage Faces Side, Keypad Entry
Garage true
Building
Lot Description Private, Creek/Stream, Wooded
Foundation Crawl Space
Sewer Septic Installed
Water County Water
Architectural Style Colonial
Level or Stories Two
Structure Type Brick Full
New Construction false
Schools
Elementary Schools Fairview
Middle Schools Piedmont
High Schools Piedmont
Others
Senior Community false
Acceptable Financing Cash, Conventional, FHA, VA Loan
Listing Terms Cash, Conventional, FHA, VA Loan
Special Listing Condition None
Read Less
Want to know what your home might be worth? Contact us for a FREE valuation!

Our team is ready to help you sell your home for the highest possible price ASAP
© 2024 Listings courtesy of Canopy MLS as distributed by MLS GRID. All Rights Reserved.
Bought with Lauren Little • Keller Williams Connected








