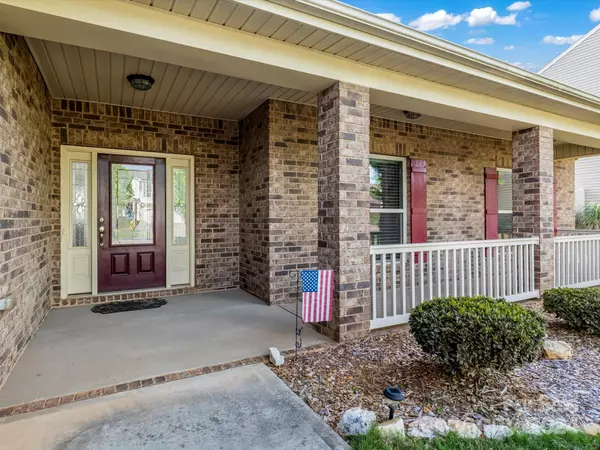$355,000
$365,000
2.7%For more information regarding the value of a property, please contact us for a free consultation.
144 Water Ski DR Statesville, NC 28677
4 Beds
2 Baths
1,932 SqFt
Key Details
Sold Price $355,000
Property Type Single Family Home
Sub Type Single Family Residence
Listing Status Sold
Purchase Type For Sale
Square Footage 1,932 sqft
Price per Sqft $183
Subdivision Hidden Lakes
MLS Listing ID 4131904
Sold Date 09/03/24
Style Ranch
Bedrooms 4
Full Baths 2
HOA Fees $31/qua
HOA Y/N 1
Abv Grd Liv Area 1,932
Year Built 2014
Lot Size 10,018 Sqft
Acres 0.23
Lot Dimensions 75*135*75*135
Property Description
Beautiful 4 Bedroom, 2 Bath Full Brick Ranch! Engineered Wood Plank Flooring Throughout Main Living Area, Split Bedroom Plan, Home Alarm System Hardwired w/Siren, Great Room w/Vaulted Ceiling, Fireplace & TV Niche, Gourmet Kitchen w/Eat-At Breakfast Bar, Granite Counters, Stainless Applainces, Tile Flooring & 42" Shaker Cabinets, Dining Area Open to Kitchen, Laundry Room w/Built-In Cabinets, Primary Bedroom w/Tray Ceiling & Large Walk-In Closet, Spa Like Primary Bath w/Double Sink Vanity, Soaking Tub & Walk-In Shower, 3 Secondary Bedrooms w/Large Closets, Extended Patio Overlooking Backyard, Extra Deep Garage, Storage Shed w/Electricity, Community Pool, Excellent Location Close to Shopping, Restaurants, Schools w/Easy Access to I-77 & Downtown Statesville.
Location
State NC
County Iredell
Zoning R10
Rooms
Main Level Bedrooms 4
Interior
Interior Features Breakfast Bar, Built-in Features, Cable Prewire, Cathedral Ceiling(s), Entrance Foyer, Open Floorplan, Pantry, Tray Ceiling(s), Walk-In Closet(s)
Heating Natural Gas
Cooling Central Air
Flooring Carpet, Laminate, Tile
Fireplaces Type Gas, Gas Log
Fireplace true
Appliance Dishwasher, Disposal, Electric Oven, Electric Range, Exhaust Fan, Exhaust Hood, Gas Water Heater, Microwave, Self Cleaning Oven
Exterior
Garage Spaces 2.0
Community Features Sidewalks, Street Lights
Utilities Available Cable Connected, Gas, Phone Connected, Wired Internet Available
Roof Type Composition
Garage true
Building
Foundation Slab
Sewer Public Sewer
Water City
Architectural Style Ranch
Level or Stories One
Structure Type Brick Full
New Construction false
Schools
Elementary Schools Unspecified
Middle Schools Unspecified
High Schools Unspecified
Others
HOA Name Superior Assoc. Management
Senior Community false
Restrictions Other - See Remarks
Acceptable Financing Cash, Conventional, FHA, VA Loan
Listing Terms Cash, Conventional, FHA, VA Loan
Special Listing Condition None
Read Less
Want to know what your home might be worth? Contact us for a FREE valuation!

Our team is ready to help you sell your home for the highest possible price ASAP
© 2024 Listings courtesy of Canopy MLS as distributed by MLS GRID. All Rights Reserved.
Bought with Joseph Davis • Century 21 Lawrie Lawrence








