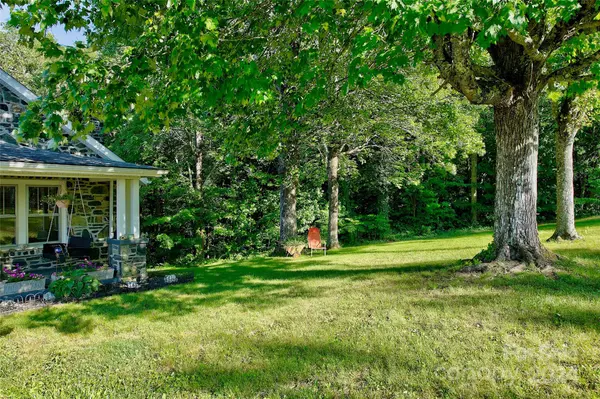$383,000
$393,000
2.5%For more information regarding the value of a property, please contact us for a free consultation.
327 Hoot Owl RD Spruce Pine, NC 28777
4 Beds
2 Baths
1,752 SqFt
Key Details
Sold Price $383,000
Property Type Single Family Home
Sub Type Single Family Residence
Listing Status Sold
Purchase Type For Sale
Square Footage 1,752 sqft
Price per Sqft $218
MLS Listing ID 4141370
Sold Date 08/29/24
Style Arts and Crafts
Bedrooms 4
Full Baths 2
Abv Grd Liv Area 1,752
Year Built 1926
Lot Size 0.740 Acres
Acres 0.74
Property Description
Value at $189 per sq.ft. finished living space; $63 per sq.ft. unfinished living space. Home for the weekends or for a lifetime! FINE LIVING b/w Spruce Pine & Burnsville, just off US Hwy. 19-E in a COVETED area- built with an eye to simple, comfortable mountain elegance. Native stone defines the exterior & beckons a nod to our land of gemstones and minerals. 4BD/2BA w/upscale flourishes present a cozy life for your family & guests in this SAFE community. Nat. gas feeds your warm FP, & affords your culinary desires while Cent. Gas Heating & Air-Zoned- ensures year round comfort. KIT features serving window to a Formal DR. the LR & DR flow for easy interactions w/guests. A breakfast room framed for morning sunrises- perfect in a place built for real living; Full Bsmt & storage shed. Entertainment flows to the outside w/landscaped custom fire-pit/gathering area. Perfect for FAMILY, VACATION, or RETIREMENT. 5 min. to town, 12 min. to Burnsville, 40 min. to Asheville, 2 hrs. from Charlotte.
Location
State NC
County Mitchell
Zoning None
Rooms
Basement Basement Garage Door, Daylight, Exterior Entry, Full, Interior Entry, Unfinished, Walk-Out Access
Main Level Bedrooms 3
Interior
Interior Features Attic Other, Attic Walk In, Built-in Features, Storage
Heating Central, Heat Pump, Natural Gas
Cooling Central Air
Flooring Concrete, Wood
Fireplaces Type Gas Log, Living Room
Fireplace true
Appliance Dishwasher, Exhaust Hood, Filtration System, Gas Oven, Gas Range, Microwave, Oven, Refrigerator, Washer/Dryer
Exterior
Exterior Feature Fire Pit
Garage Spaces 1.0
Utilities Available Cable Available, Fiber Optics, Gas, Wired Internet Available
View Long Range, Mountain(s), Year Round
Garage true
Building
Lot Description Green Area, Level, Paved, Sloped, Wooded
Foundation Basement
Sewer Private Sewer
Water Well
Architectural Style Arts and Crafts
Level or Stories One and One Half
Structure Type Stone,Vinyl
New Construction false
Schools
Elementary Schools Deyton
Middle Schools Harris
High Schools Mitchell
Others
Senior Community false
Acceptable Financing Cash, Conventional, FHA, USDA Loan, VA Loan
Listing Terms Cash, Conventional, FHA, USDA Loan, VA Loan
Special Listing Condition None
Read Less
Want to know what your home might be worth? Contact us for a FREE valuation!

Our team is ready to help you sell your home for the highest possible price ASAP
© 2024 Listings courtesy of Canopy MLS as distributed by MLS GRID. All Rights Reserved.
Bought with Bobbi Holland • Be Realty Home Brokerage








