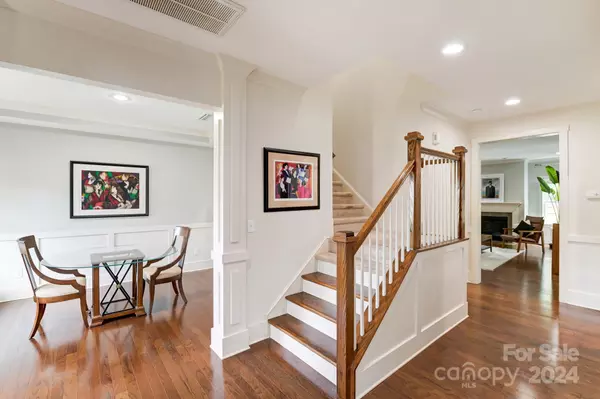$685,000
$690,000
0.7%For more information regarding the value of a property, please contact us for a free consultation.
1009 Forbes RD Indian Land, SC 29707
4 Beds
4 Baths
3,732 SqFt
Key Details
Sold Price $685,000
Property Type Single Family Home
Sub Type Single Family Residence
Listing Status Sold
Purchase Type For Sale
Square Footage 3,732 sqft
Price per Sqft $183
Subdivision Wakefield
MLS Listing ID 4147046
Sold Date 08/30/24
Style Transitional
Bedrooms 4
Full Baths 3
Half Baths 1
HOA Fees $31/ann
HOA Y/N 1
Abv Grd Liv Area 3,732
Year Built 2013
Lot Size 0.292 Acres
Acres 0.292
Lot Dimensions 88x145x88x145
Property Description
Wonderful, spacious home in sought after Wakefield with over 3700 heated square feet & 3-CAR ATTACHED GARAGE! Upon arrival, be impressed by the well-manicured landscape & attractive curb appeal. The main level is light & bright with a large kitchen, breakfast area, open great room, formal dining, butler's pantry, sunroom, office, and half-bathroom. The upper level includes 4 bedrooms - each with attached walk-in closets, a spacious sitting area off the primary bedroom, 3 full bathrooms, & a bonus/flex room that is being used as a gym. Whether entertaining guests or enjoying R&R, a covered patio overlooking the serene back yard is an absolute treat! Cool off in the gated community swimming pool after taking advantage of the recently added Little Sugar Creek Greenway trail access! Just over the NC border, this home is minutes from Carolina Place Mall, I-485/I-77, Ballantyne & all the South Charlotte metro area has to offer!
Location
State SC
County Lancaster
Zoning MDR
Interior
Interior Features Attic Other, Cable Prewire, Garden Tub, Kitchen Island, Open Floorplan, Storage, Walk-In Closet(s), Walk-In Pantry
Heating Central, Ductless, Forced Air, Natural Gas, Zoned
Cooling Ceiling Fan(s), Central Air, Ductless, Zoned, Other - See Remarks
Flooring Carpet, Hardwood, Tile, Vinyl
Fireplaces Type Gas Log, Great Room
Fireplace true
Appliance Dishwasher, Disposal, Dryer, Electric Oven, Electric Range, Electric Water Heater, Microwave, Refrigerator, Self Cleaning Oven
Exterior
Exterior Feature In-Ground Irrigation
Garage Spaces 3.0
Community Features Walking Trails
Utilities Available Cable Available, Electricity Connected, Gas, Underground Power Lines, Underground Utilities, Wired Internet Available
Roof Type Composition
Parking Type Driveway, Attached Garage, Garage Door Opener, Garage Faces Front, Keypad Entry, Parking Space(s)
Garage true
Building
Foundation Slab
Builder Name True Homes
Sewer County Sewer
Water County Water
Architectural Style Transitional
Level or Stories Two
Structure Type Cedar Shake,Stone,Vinyl
New Construction false
Schools
Elementary Schools Harrisburg
Middle Schools Indian Land
High Schools Indian Land
Others
HOA Name Red Rock Management
Senior Community false
Restrictions Architectural Review,Deed,Subdivision
Acceptable Financing Cash, Conventional, Exchange, Nonconforming Loan
Listing Terms Cash, Conventional, Exchange, Nonconforming Loan
Special Listing Condition None
Read Less
Want to know what your home might be worth? Contact us for a FREE valuation!

Our team is ready to help you sell your home for the highest possible price ASAP
© 2024 Listings courtesy of Canopy MLS as distributed by MLS GRID. All Rights Reserved.
Bought with Rebecca Cullen • Keller Williams Connected








