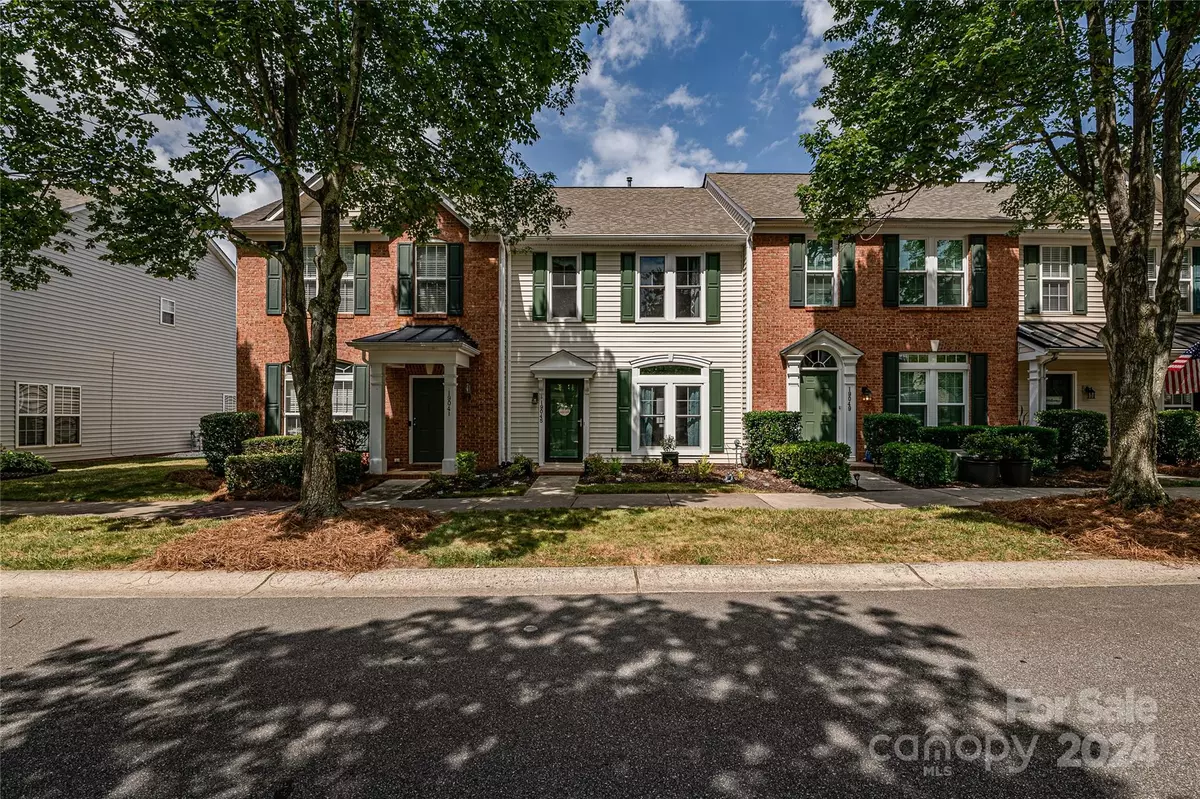$345,000
$350,000
1.4%For more information regarding the value of a property, please contact us for a free consultation.
19045 Coachmans TRCE Cornelius, NC 28031
2 Beds
3 Baths
1,440 SqFt
Key Details
Sold Price $345,000
Property Type Townhouse
Sub Type Townhouse
Listing Status Sold
Purchase Type For Sale
Square Footage 1,440 sqft
Price per Sqft $239
Subdivision Glenridge
MLS Listing ID 4153551
Sold Date 08/29/24
Style Contemporary
Bedrooms 2
Full Baths 2
Half Baths 1
Construction Status Completed
HOA Fees $235/mo
HOA Y/N 1
Abv Grd Liv Area 1,440
Year Built 2001
Lot Size 2,613 Sqft
Acres 0.06
Lot Dimensions 20x126
Property Description
Come and see this beautifully appointed townhome in the heart of Cornelius. You will not be disappointed by the picturesque treelined streets of Glenridge! Enter the front door and you'll be welcomed by neutral colors and stately updates including paint and new flooring. Luxury vinyl plank upstairs and down, and new carpet on the stairs. Recent updates include new water heater, garbage disposal, windows and sliding glass door. This home is 100% move in ready and waiting for a new owner. Roof replaced 2019 by HOA. Community offers outdoor pool and playground, as well as lengths of sidewalks. Highly sought after schools. Come and see!
Location
State NC
County Mecklenburg
Building/Complex Name Glenridge
Zoning NR
Interior
Interior Features Attic Stairs Pulldown, Entrance Foyer, Garden Tub, Open Floorplan, Split Bedroom, Walk-In Closet(s)
Heating Central
Cooling Central Air
Flooring Carpet, Vinyl
Fireplace false
Appliance Dishwasher, Disposal, Refrigerator
Exterior
Exterior Feature Lawn Maintenance
Garage Spaces 1.0
Fence Back Yard, Fenced
Community Features Playground, Sidewalks, Street Lights
Utilities Available Cable Connected, Electricity Connected, Gas, Phone Connected
Waterfront Description None
View City
Roof Type Shingle
Garage true
Building
Foundation Slab
Builder Name NVR
Sewer Public Sewer
Water City
Architectural Style Contemporary
Level or Stories Two
Structure Type Vinyl
New Construction false
Construction Status Completed
Schools
Elementary Schools J.V. Washam
Middle Schools Bailey
High Schools William Amos Hough
Others
HOA Name Sentry Management HOA
Senior Community false
Restrictions Architectural Review,Subdivision
Acceptable Financing Cash, Conventional, FHA, VA Loan
Listing Terms Cash, Conventional, FHA, VA Loan
Special Listing Condition None
Read Less
Want to know what your home might be worth? Contact us for a FREE valuation!

Our team is ready to help you sell your home for the highest possible price ASAP
© 2024 Listings courtesy of Canopy MLS as distributed by MLS GRID. All Rights Reserved.
Bought with Mary Beth Walsh • Heather Hopkinson & Associates








