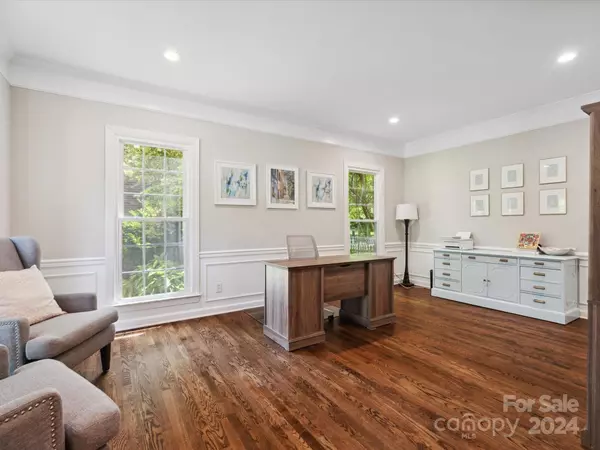$925,000
$875,000
5.7%For more information regarding the value of a property, please contact us for a free consultation.
5319 Piper Glen DR Charlotte, NC 28277
4 Beds
3 Baths
3,332 SqFt
Key Details
Sold Price $925,000
Property Type Single Family Home
Sub Type Single Family Residence
Listing Status Sold
Purchase Type For Sale
Square Footage 3,332 sqft
Price per Sqft $277
Subdivision Piper Glen
MLS Listing ID 4162078
Sold Date 08/26/24
Style Transitional
Bedrooms 4
Full Baths 2
Half Baths 1
HOA Fees $61/qua
HOA Y/N 1
Abv Grd Liv Area 3,332
Year Built 1995
Lot Size 0.290 Acres
Acres 0.29
Property Description
Welcome to beautiful Piper Glen. This beautiful 4 br. + 2.5ba home has been tastefully updated throughout. The floor plan provides plenty of room to entertain, grab a drink from the wet bar before sitting down in the beautiful formal dining room, or cozy up in the expansive family room to enjoy the fireplace + a movie. The adjacent bonus room w/pretty built ins is a perfect place to wind down. The kitchen features a large island + breakfast nook that open onto the large deck + travertine patio. Plan on spending fall evenings outdoors cuddled up around the fire pit out back! The upstairs primary has tray ceiling + large windows looking out on the yard. Primary bath has sunken tub, walk in closet + large walk in shower. Updated secondary bathroom is adjacent to the remaining spacious bedrooms. New windows, fresh paint, refinished hardwoods, new HVAC's give buyer peace of mind. Piper offers world class golf, tennis, dining + swim. What's not to love?
Location
State NC
County Mecklenburg
Zoning R3CD
Interior
Interior Features Attic Stairs Pulldown, Attic Walk In, Entrance Foyer, Garden Tub, Kitchen Island, Open Floorplan, Pantry, Walk-In Closet(s), Wet Bar
Heating Electric, Natural Gas
Cooling Ceiling Fan(s), Central Air
Flooring Carpet, Tile, Wood
Fireplaces Type Family Room, Living Room
Fireplace true
Appliance Dishwasher, Disposal, Down Draft, Electric Oven, Electric Range, Gas Water Heater, Microwave, Wall Oven
Exterior
Exterior Feature In-Ground Irrigation
Garage Spaces 2.0
Fence Back Yard, Fenced
Community Features Clubhouse, Golf, Tennis Court(s)
Utilities Available Cable Available, Gas
Waterfront Description None
Roof Type Composition
Garage true
Building
Lot Description Cleared, Wooded
Foundation Crawl Space
Sewer Public Sewer
Water City
Architectural Style Transitional
Level or Stories Two
Structure Type Hard Stucco,Synthetic Stucco
New Construction false
Schools
Elementary Schools Mcalpine
Middle Schools Quail Hollow
High Schools Ballantyne Ridge
Others
HOA Name Hawthorne Management
Senior Community false
Acceptable Financing Cash, Conventional, FHA, VA Loan
Horse Property None
Listing Terms Cash, Conventional, FHA, VA Loan
Special Listing Condition None
Read Less
Want to know what your home might be worth? Contact us for a FREE valuation!

Our team is ready to help you sell your home for the highest possible price ASAP
© 2024 Listings courtesy of Canopy MLS as distributed by MLS GRID. All Rights Reserved.
Bought with Kim Warden • COMPASS








