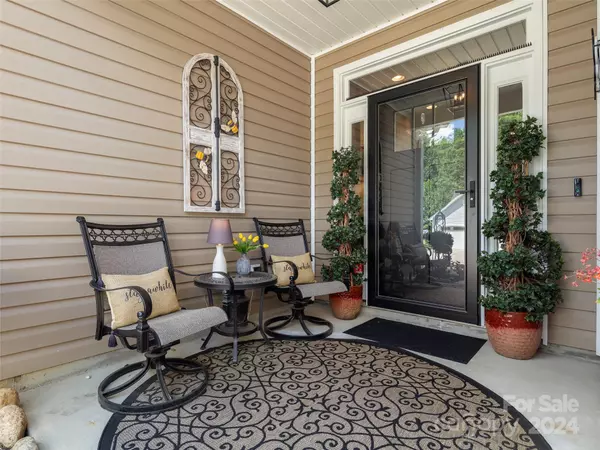$650,000
$650,000
For more information regarding the value of a property, please contact us for a free consultation.
151 Grove End RD Fletcher, NC 28732
4 Beds
3 Baths
2,473 SqFt
Key Details
Sold Price $650,000
Property Type Single Family Home
Sub Type Single Family Residence
Listing Status Sold
Purchase Type For Sale
Square Footage 2,473 sqft
Price per Sqft $262
Subdivision St Johns Wood
MLS Listing ID 4157635
Sold Date 08/23/24
Style Arts and Crafts
Bedrooms 4
Full Baths 2
Half Baths 1
Abv Grd Liv Area 2,473
Year Built 2017
Lot Size 8,276 Sqft
Acres 0.19
Property Description
This charming residence, nestled on a corner lot, is a blend of modern elegance with thoughtful upgrades throughout. Step into a freshly painted interior complemented by vaulted ceilings, all new light fixtures, custom plantation shutters, newly renovated master shower & large custom closets that provide ample storage & space. Entertaining is a joy with the addition of the glassed-in patio room, complete with new flooring & stylish light fixtures, where you can enjoy the outdoors year-round. Outside, the property shines with extensive landscaping, includes a new stone retaining wall & fencing that enhances the backyard's charm & functionality. Included above the garage is a versatile bonus/bedroom with brand new flooring that offers flexibility to accommodate various needs. Located in a highly desirable & convenient Fletcher location, this home offers easy access to schools, shopping, dining & more. Don't miss your chance to own this well maintained and beautifully upgraded residence
Location
State NC
County Henderson
Zoning R-2
Rooms
Main Level Bedrooms 3
Interior
Interior Features Garden Tub, Open Floorplan, Pantry, Split Bedroom, Walk-In Closet(s)
Heating Heat Pump, Zoned
Cooling Ceiling Fan(s), Central Air, Zoned
Flooring Carpet, Hardwood
Fireplaces Type Gas Log
Fireplace true
Appliance Dishwasher, Gas Range, Gas Water Heater, Microwave, Refrigerator, Tankless Water Heater
Exterior
Fence Fenced
Utilities Available Underground Utilities
Garage true
Building
Foundation Slab
Sewer Public Sewer
Water City
Architectural Style Arts and Crafts
Level or Stories 1 Story/F.R.O.G.
Structure Type Stone Veneer,Vinyl
New Construction false
Schools
Elementary Schools Glen Marlow
Middle Schools Rugby
High Schools West Henderson
Others
Senior Community false
Acceptable Financing Cash, Conventional
Listing Terms Cash, Conventional
Special Listing Condition None
Read Less
Want to know what your home might be worth? Contact us for a FREE valuation!

Our team is ready to help you sell your home for the highest possible price ASAP
© 2024 Listings courtesy of Canopy MLS as distributed by MLS GRID. All Rights Reserved.
Bought with Kelly Frady • Allen Tate/Beverly-Hanks Asheville-North








