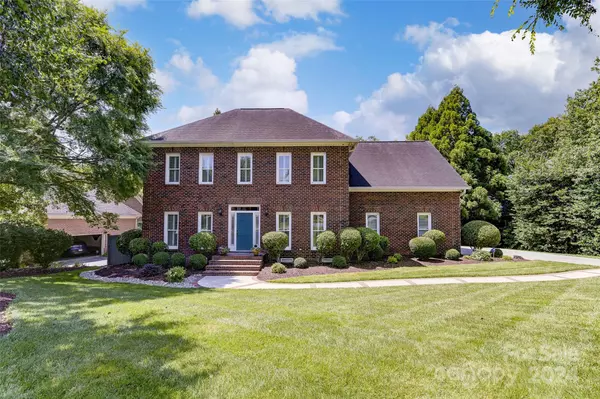$940,000
$1,000,000
6.0%For more information regarding the value of a property, please contact us for a free consultation.
10528 Hadleigh PL Charlotte, NC 28210
4 Beds
4 Baths
3,361 SqFt
Key Details
Sold Price $940,000
Property Type Single Family Home
Sub Type Single Family Residence
Listing Status Sold
Purchase Type For Sale
Square Footage 3,361 sqft
Price per Sqft $279
Subdivision Park Crossing
MLS Listing ID 4142957
Sold Date 08/23/24
Style Georgian,Traditional
Bedrooms 4
Full Baths 3
Half Baths 1
HOA Fees $49/ann
HOA Y/N 1
Abv Grd Liv Area 3,361
Year Built 1993
Lot Size 0.470 Acres
Acres 0.47
Property Description
IMMACULATE is the word for this elegant, meticulously maintained brick home. Hardwood floors, plantation shutters, and brand-new light fixtures adorn the main level. The gourmet kitchen features gleaming granite countertops, upgraded appliances, and a large bay window overlooking the lush backyard and deck. Each bedroom has an ensuite bath and walk-in closet for privacy and convenience. The newly redone laundry room boasts a glass tile backsplash, SS sink, and extra storage in professionally painted cabinets. The backyard oasis is a true showstopper with a fully fenced, wooded view, an awning-covered deck, and a newly renovated pool. Additional highlights include Pella windows throughout, water heater (2015), roof (2014), HVAC system (upstairs 2021; downstairs 2024), and new ductwork (2022). Detailed upgrades are in the attachments. *Gas log fireplace & chimney sold as-is, no known problems.
Location
State NC
County Mecklenburg
Zoning R12CD
Interior
Interior Features Attic Stairs Pulldown, Entrance Foyer, Kitchen Island, Pantry, Storage, Walk-In Closet(s), Whirlpool
Heating Central, Heat Pump
Cooling Ceiling Fan(s), Central Air, Electric
Flooring Carpet, Laminate, Tile, Wood
Fireplaces Type Family Room, Gas Log
Fireplace true
Appliance Dishwasher, Disposal, Double Oven, Down Draft, Electric Cooktop, Electric Oven, Electric Water Heater, ENERGY STAR Qualified Refrigerator, Microwave, Plumbed For Ice Maker, Self Cleaning Oven
Exterior
Exterior Feature In-Ground Irrigation
Garage Spaces 2.0
Fence Back Yard, Fenced, Privacy, Wood
Community Features Clubhouse, Playground, Recreation Area, Sidewalks, Street Lights, Tennis Court(s), Other
Utilities Available Cable Available, Fiber Optics, Gas, Satellite Internet Available, Underground Power Lines
Waterfront Description None
Roof Type Shingle
Garage true
Building
Lot Description Green Area, Wooded
Foundation Crawl Space
Sewer Public Sewer
Water City
Architectural Style Georgian, Traditional
Level or Stories Two
Structure Type Brick Full,Fiber Cement
New Construction false
Schools
Elementary Schools Smithfield
Middle Schools Quail Hollow
High Schools South Mecklenburg
Others
HOA Name Park Crossing Owners Assoc
Senior Community false
Restrictions Architectural Review,Subdivision
Acceptable Financing Cash, Conventional, VA Loan
Horse Property None
Listing Terms Cash, Conventional, VA Loan
Special Listing Condition None
Read Less
Want to know what your home might be worth? Contact us for a FREE valuation!

Our team is ready to help you sell your home for the highest possible price ASAP
© 2024 Listings courtesy of Canopy MLS as distributed by MLS GRID. All Rights Reserved.
Bought with Brad Hess • Charlotte Living Realty








