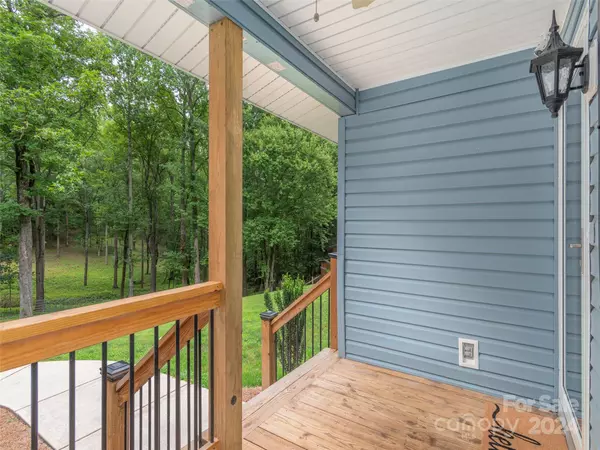$525,000
$529,000
0.8%For more information regarding the value of a property, please contact us for a free consultation.
24 Mitchell DR Marion, NC 28752
4 Beds
3 Baths
2,291 SqFt
Key Details
Sold Price $525,000
Property Type Single Family Home
Sub Type Single Family Residence
Listing Status Sold
Purchase Type For Sale
Square Footage 2,291 sqft
Price per Sqft $229
MLS Listing ID 4149064
Sold Date 08/20/24
Style Traditional
Bedrooms 4
Full Baths 3
Abv Grd Liv Area 2,291
Year Built 1993
Lot Size 14.770 Acres
Acres 14.77
Property Description
Welcome to the ultimate in privacy and single-level living with this pristine 4 bedroom, 3 bath
home in a park-like setting of 14.77 sub-dividable acres. Gleaming wood floors welcome you into the living room, adjacent to the bright and open eat-in kitchen with all stainless steel appliances, and tons of cabinet and counter space. The all freshly-painted interior features sparkling
updates to the kitchen and baths, windows, HVAC, flooring, and a totally encapsulated crawl space. Enjoy groomed and natural forests, year-round creek, open pastures, barn, garage workshop, extensive spaces for animals, gardening, and family gatherings. Relaxing private rear deck with composite floors and railings.
Feel like you're living a world apart, yet only MINUTES TO LAKE JAMES, the quaint township of Marion, and all the conveniences of groceries, retail shops, eateries, schools, healthcare, and more. Less than 2 miles from I-40, and only a half hour or so from Asheville's vibrant downtown.
Location
State NC
County Mcdowell
Zoning None
Rooms
Main Level Bedrooms 4
Interior
Interior Features Attic Stairs Pulldown, Pantry, Split Bedroom, Storage, Other - See Remarks
Heating Central, Electric, Forced Air, Heat Pump, Wood Stove
Cooling Ceiling Fan(s), Central Air, Electric, Heat Pump
Flooring Carpet, Laminate
Fireplaces Type Wood Burning Stove
Fireplace true
Appliance Dishwasher, Electric Oven, Electric Range, Electric Water Heater, Exhaust Fan, Microwave, Refrigerator, Self Cleaning Oven
Exterior
Exterior Feature Storage
Garage Spaces 1.0
Fence Electric, Fenced
Utilities Available Electricity Connected, Wired Internet Available
Waterfront Description Boat Ramp – Community
Roof Type Composition
Garage true
Building
Lot Description Cleared, Green Area, Hilly, Level, Pasture, Paved, Private, Rolling Slope, Sloped, Creek/Stream, Wooded, Other - See Remarks
Foundation Crawl Space
Sewer Septic Installed
Water Well
Architectural Style Traditional
Level or Stories One
Structure Type Vinyl
New Construction false
Schools
Elementary Schools Glenwood
Middle Schools East Mcdowell
High Schools Mcdowell
Others
Senior Community false
Restrictions No Restrictions
Acceptable Financing Cash, Conventional, FHA, USDA Loan, VA Loan
Horse Property Horses Allowed, Pasture
Listing Terms Cash, Conventional, FHA, USDA Loan, VA Loan
Special Listing Condition None
Read Less
Want to know what your home might be worth? Contact us for a FREE valuation!

Our team is ready to help you sell your home for the highest possible price ASAP
© 2024 Listings courtesy of Canopy MLS as distributed by MLS GRID. All Rights Reserved.
Bought with Julia Burdette • Nest Realty Asheville








