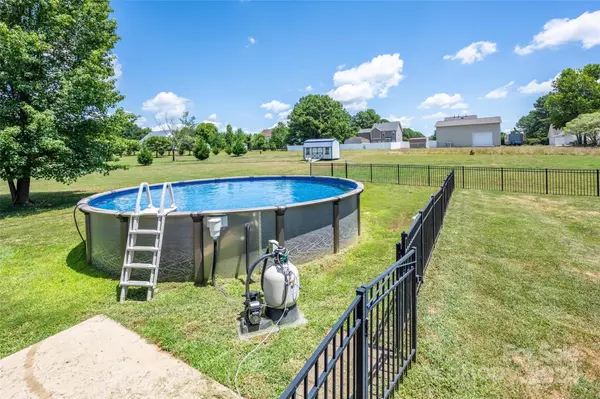$500,000
$495,000
1.0%For more information regarding the value of a property, please contact us for a free consultation.
395 Hoover RD Troutman, NC 28166
5 Beds
3 Baths
2,355 SqFt
Key Details
Sold Price $500,000
Property Type Single Family Home
Sub Type Single Family Residence
Listing Status Sold
Purchase Type For Sale
Square Footage 2,355 sqft
Price per Sqft $212
Subdivision Marthas Vineyard
MLS Listing ID 4158655
Sold Date 08/19/24
Style Colonial
Bedrooms 5
Full Baths 2
Half Baths 1
Abv Grd Liv Area 2,355
Year Built 2003
Lot Size 0.910 Acres
Acres 0.91
Property Description
Stunning 5 Bedroom Home w/ Modern Upgrades & Country Charm Nestled on just under 1 acre with no HOA. This immaculate 5BR/2.5BA residence offers the perfect blend of luxury & comfort. Located only 30 miles from Charlotte & 5 minutes from downtown Troutman. Enjoy the serenity of country living w/ convenient access to city amenities.
• 5BR/2.5BA. main floor primary suite and 4 spacious bedrooms upstairs.
• Fully updated gourmet kitchen featuring dolomite countertops, a 9 ft long island, custom cabinetry, and new appliances.
• 1yr above-ground pool for summer fun & relaxation.
• New HVAC system installed in 2022.
• Large detached Garage, ideal for car enthusiasts or extra storage
• Modern features & upgrades throughout the home.
• Peaceful country setting just under 1 acre.
Don't miss out on this rare opportunity to own a beautifully updated home with ample space and modern conveniences. Schedule your showing today!!!
Location
State NC
County Iredell
Zoning RUR
Rooms
Main Level Bedrooms 1
Interior
Interior Features Attic Stairs Pulldown, Kitchen Island, Open Floorplan, Walk-In Closet(s)
Heating Heat Pump
Cooling Central Air
Flooring Vinyl
Fireplaces Type Family Room
Fireplace true
Appliance Dishwasher, Disposal, Exhaust Hood, Gas Cooktop, Gas Water Heater, Oven, Refrigerator, Washer/Dryer
Exterior
Exterior Feature Above Ground Pool
Garage Spaces 2.0
Fence Back Yard, Fenced
Roof Type Fiberglass
Garage true
Building
Lot Description Level
Foundation Slab
Sewer Septic Installed
Water Well
Architectural Style Colonial
Level or Stories Two
Structure Type Vinyl
New Construction false
Schools
Elementary Schools Unspecified
Middle Schools Unspecified
High Schools Unspecified
Others
Senior Community false
Restrictions No Representation
Acceptable Financing Cash, Conventional, FHA, USDA Loan, VA Loan
Horse Property None
Listing Terms Cash, Conventional, FHA, USDA Loan, VA Loan
Special Listing Condition None
Read Less
Want to know what your home might be worth? Contact us for a FREE valuation!

Our team is ready to help you sell your home for the highest possible price ASAP
© 2024 Listings courtesy of Canopy MLS as distributed by MLS GRID. All Rights Reserved.
Bought with Melanie Calary-Barton • Centralina Realty INC.








