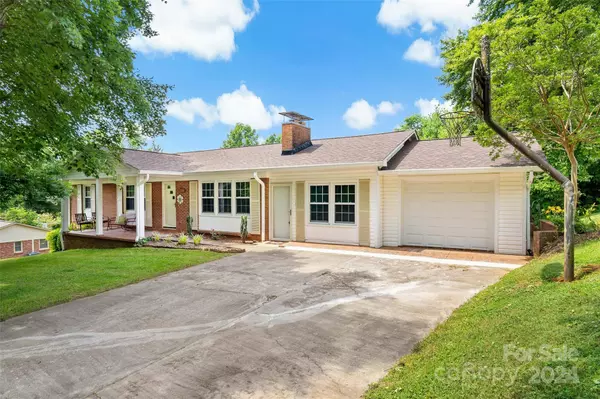$288,500
$315,000
8.4%For more information regarding the value of a property, please contact us for a free consultation.
780 Forest Hill DR Marion, NC 28752
3 Beds
2 Baths
2,742 SqFt
Key Details
Sold Price $288,500
Property Type Single Family Home
Sub Type Single Family Residence
Listing Status Sold
Purchase Type For Sale
Square Footage 2,742 sqft
Price per Sqft $105
Subdivision Forest Hill
MLS Listing ID 4142470
Sold Date 08/19/24
Style Ranch
Bedrooms 3
Full Baths 2
Abv Grd Liv Area 1,773
Year Built 1967
Lot Size 0.500 Acres
Acres 0.5
Property Description
Discover Community at 780 Forest Hill Dr! This newly listed 3-bedroom, 2-bathroom house offers a generous 1773 sq.ft of interior space, presenting a perfect blend of comfort and potential. Situated in a tranquil neighborhood, this property is ideal for those looking to bring their personal touch to a quality build.
Key updates include a new roof and gutters installed in 2023, and a modern HVAC system from 2017, ensuring peace of mind for years to come. The house also features a full basement, ripe for conversion into additional living space, a home gym, or entertainment area.
Priced competitively, this property not only ensures affordability but also represents a smart investment opportunity with significant renovation potential. Whether you are looking to create your dream home or seeking a project with promising returns, 780 Forest Hill Dr offers the foundation to do so in a wonderful setting. Experience all that Marion has to offer with this charming home as your base.
Location
State NC
County Mcdowell
Zoning Res
Rooms
Basement Basement Shop, Daylight, Exterior Entry, Full, Interior Entry, Partially Finished, Unfinished, Walk-Out Access, Walk-Up Access
Main Level Bedrooms 3
Interior
Interior Features Kitchen Island, Storage
Heating Heat Pump
Cooling Heat Pump
Flooring Carpet, Vinyl, Wood
Fireplaces Type Living Room, Wood Burning
Fireplace true
Appliance Electric Oven, Electric Range, Refrigerator
Exterior
Garage Spaces 1.0
Utilities Available Electricity Connected
Parking Type Driveway
Garage true
Building
Foundation Basement
Sewer Septic Installed
Water City
Architectural Style Ranch
Level or Stories One
Structure Type Brick Full
New Construction false
Schools
Elementary Schools Pleasant Gardens
Middle Schools West Mcdowell
High Schools Mcdowell
Others
Senior Community false
Special Listing Condition None
Read Less
Want to know what your home might be worth? Contact us for a FREE valuation!

Our team is ready to help you sell your home for the highest possible price ASAP
© 2024 Listings courtesy of Canopy MLS as distributed by MLS GRID. All Rights Reserved.
Bought with Brittany Lytle • RE/MAX Living








