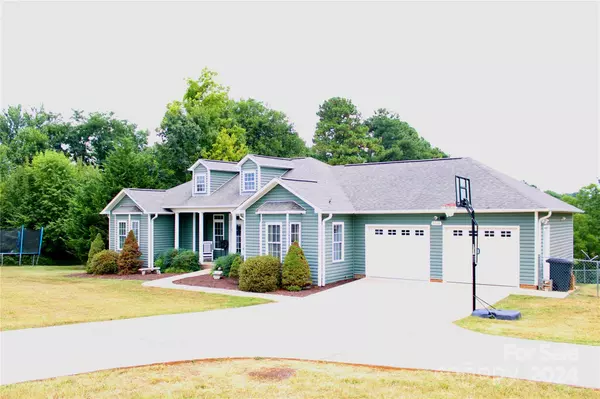$349,500
$349,500
For more information regarding the value of a property, please contact us for a free consultation.
3566 Old Shelby RD Hickory, NC 28602
3 Beds
2 Baths
1,374 SqFt
Key Details
Sold Price $349,500
Property Type Single Family Home
Sub Type Single Family Residence
Listing Status Sold
Purchase Type For Sale
Square Footage 1,374 sqft
Price per Sqft $254
MLS Listing ID 4159304
Sold Date 08/19/24
Style Ranch,Traditional
Bedrooms 3
Full Baths 2
Abv Grd Liv Area 1,374
Year Built 2011
Lot Size 1.130 Acres
Acres 1.13
Property Sub-Type Single Family Residence
Property Description
This custom-built home boasts a seamless blend of functionality and design. After being greeted by the rocking chair front porch, an open concept living space creates the perfect environment for entertaining. In addition to hardwood floors and abundant natural light throughout the home, the kitchen is complimented by butcher block countertops and adjacent deck with serene rural view. The primary ensuite bathroom features a fully tiled shower and expansive walk-in closet. Designed with detail in mind, this home features a split bedroom floor plan and guest bath with jetted tub and tile surround.
Outdoors the large yard is partially fenced with a play structure and matching outbuilding that convey. The 0.69 acre adjacent lot is included in the sale to ensure added privacy. A two-car garage and deep crawlspace offer additional options for storage. Conveniently located less than 5 miles from I-40; this home is a gem. Don't miss the opportunity to make this beautiful property your own
Location
State NC
County Catawba
Zoning R-40
Rooms
Guest Accommodations Main Level Garage,Room w/ Private Bath
Main Level Bedrooms 3
Interior
Interior Features Walk-In Closet(s)
Heating Electric
Cooling Central Air
Flooring Tile, Wood
Fireplaces Type Gas
Fireplace true
Appliance Dishwasher, Electric Range, Electric Water Heater, Exhaust Fan, Microwave
Laundry Laundry Room, Main Level
Exterior
Garage Spaces 2.0
Fence Chain Link, Fenced, Partial
Utilities Available Wired Internet Available
Waterfront Description None
Roof Type Shingle
Street Surface Concrete,Paved
Porch Covered, Deck, Front Porch
Garage true
Building
Lot Description Wooded
Foundation Crawl Space
Sewer Septic Installed
Water County Water
Architectural Style Ranch, Traditional
Level or Stories One
Structure Type Vinyl
New Construction false
Schools
Elementary Schools Mountain View
Middle Schools Jacobs Fork
High Schools Fred T. Foard
Others
Senior Community false
Acceptable Financing Cash, Conventional, FHA, VA Loan
Horse Property None
Listing Terms Cash, Conventional, FHA, VA Loan
Special Listing Condition None
Read Less
Want to know what your home might be worth? Contact us for a FREE valuation!

Our team is ready to help you sell your home for the highest possible price ASAP
© 2025 Listings courtesy of Canopy MLS as distributed by MLS GRID. All Rights Reserved.
Bought with Amy Yang • Century 21 American Homes







