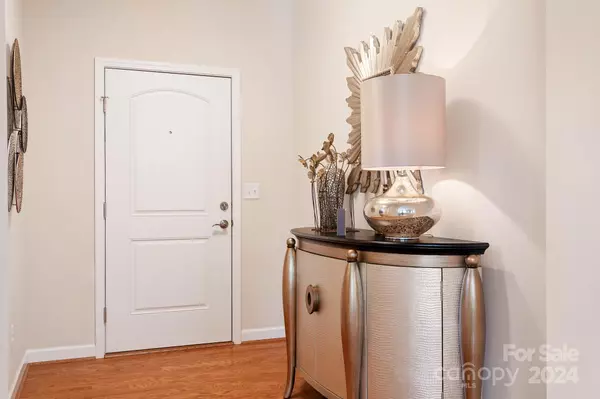$525,000
$499,900
5.0%For more information regarding the value of a property, please contact us for a free consultation.
5137 Polo Gate BLVD Charlotte, NC 28216
3 Beds
3 Baths
2,654 SqFt
Key Details
Sold Price $525,000
Property Type Townhouse
Sub Type Townhouse
Listing Status Sold
Purchase Type For Sale
Square Footage 2,654 sqft
Price per Sqft $197
Subdivision Polo Club At Mountain Island Lake
MLS Listing ID 4144663
Sold Date 08/15/24
Style Traditional
Bedrooms 3
Full Baths 3
HOA Fees $420/mo
HOA Y/N 1
Abv Grd Liv Area 2,654
Year Built 2014
Lot Size 4,486 Sqft
Acres 0.103
Property Description
Welcome to 5137 Polo Gate Blvd, a move-in ready, immaculate townhome in a charming 55+ gated community. Picture yourself in a neighborhood that offers a clubhouse, fitness room, pool & vibrant social events, all in a prime location near Charlotte, CLT airport & Mountain Island Lake. This spacious open home features a split bedroom plan, a welcoming great room & a primary bedroom with a cozy sitting area & a spa-like bath complete with a huge walk-in shower. Imagine waking up and stepping out into your large, tranquil travertine patio space, a perfect spot to enjoy your morning coffee or unwind in the evening. This private, fenced yard boasts beautiful landscaping, special lighting & a calming water feature. Upstairs, discover the versatility of guest quarters, a private office, a movie room & ample storage. With lawn care, access to the fitness center/pool, exterior maintenance, roof, water, sewer and trash all covered by your HOA, you can focus on enjoying the best things in life.
Location
State NC
County Mecklenburg
Zoning BP
Rooms
Main Level Bedrooms 2
Interior
Heating Forced Air, Natural Gas
Cooling Central Air
Flooring Carpet, Hardwood, Tile
Fireplaces Type Gas, Great Room
Fireplace true
Appliance Dishwasher, Disposal, Dryer, Electric Cooktop, Electric Oven, Electric Water Heater, Gas Water Heater, Microwave, Oven, Plumbed For Ice Maker, Refrigerator, Washer, Washer/Dryer
Exterior
Exterior Feature In-Ground Irrigation, Lawn Maintenance, Other - See Remarks
Garage Spaces 2.0
Fence Back Yard
Community Features Fifty Five and Older
Utilities Available Cable Available, Electricity Connected, Gas
Roof Type Shingle
Garage true
Building
Lot Description Corner Lot, Level
Foundation Slab
Builder Name Epcon
Sewer Public Sewer
Water City
Architectural Style Traditional
Level or Stories One and One Half
Structure Type Brick Partial,Fiber Cement,Hardboard Siding,Stone
New Construction false
Schools
Elementary Schools Unspecified
Middle Schools Unspecified
High Schools Unspecified
Others
HOA Name CSI
Senior Community true
Restrictions Architectural Review,Deed
Acceptable Financing Cash, Conventional
Listing Terms Cash, Conventional
Special Listing Condition None
Read Less
Want to know what your home might be worth? Contact us for a FREE valuation!

Our team is ready to help you sell your home for the highest possible price ASAP
© 2024 Listings courtesy of Canopy MLS as distributed by MLS GRID. All Rights Reserved.
Bought with Kathy Smith • Berkshire Hathaway HomeServices Carolinas Realty








