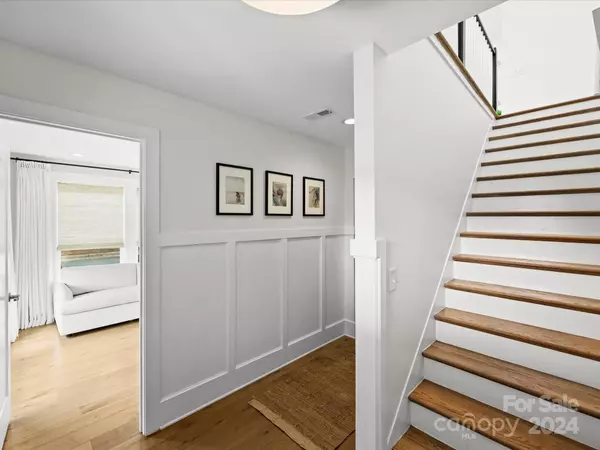$895,000
$899,500
0.5%For more information regarding the value of a property, please contact us for a free consultation.
1109 Reece RD Charlotte, NC 28209
3 Beds
4 Baths
2,210 SqFt
Key Details
Sold Price $895,000
Property Type Townhouse
Sub Type Townhouse
Listing Status Sold
Purchase Type For Sale
Square Footage 2,210 sqft
Price per Sqft $404
Subdivision Myers Park
MLS Listing ID 4150108
Sold Date 08/12/24
Style Transitional
Bedrooms 3
Full Baths 3
Half Baths 1
Construction Status Completed
HOA Fees $290/mo
HOA Y/N 1
Abv Grd Liv Area 2,210
Year Built 2021
Lot Size 2,178 Sqft
Acres 0.05
Property Description
Luxury townhome located in sought after Myers Park. The private courtyard entrance leads to the lower level where you’ll find a spacious bedroom w/ recessed lights & custom window treatments - perfect office space. Lower level bath includes shower w/ black tile & shiplap millwork. Open concept main level features a chef’s kitchen w/ quartz countertops, tile backsplash, SS appliances, gas range & hood vent, large eat-in island w/ waterfall countertop & pendant lights. Large living space features breathtaking quartz surround FP, recessed lights, built-in window coverings, & light, wide plank floors. Upstairs, corner primary suite includes massive walk-in closet w/ built-in shelving. Spa-like primary bath includes dual vanity, large shower & linen closet. Massive rooftop terrace includes built-in shade awning. 2-car garage w/ side-by-side parking includes 220V Electric Car outlet. Blocks from Greenway, Booty Loop, Park Shopping Center & overlooking Petit Philippe Fine Wine.
Location
State NC
County Mecklenburg
Building/Complex Name Myers Park Terraces
Zoning UR-2(CD)
Interior
Interior Features Entrance Foyer, Kitchen Island, Open Floorplan, Pantry, Storage, Walk-In Closet(s)
Heating Forced Air
Cooling Central Air
Flooring Hardwood, Tile
Fireplaces Type Living Room
Fireplace true
Appliance Dishwasher, Disposal, Exhaust Hood, Gas Range, Microwave
Exterior
Exterior Feature Rooftop Terrace
Garage Spaces 2.0
View City
Garage true
Building
Foundation Slab
Sewer Public Sewer
Water City
Architectural Style Transitional
Level or Stories Four
Structure Type Brick Partial,Fiber Cement
New Construction false
Construction Status Completed
Schools
Elementary Schools Selwyn
Middle Schools Alexander Graham
High Schools Myers Park
Others
HOA Name Hawthorne
Senior Community false
Acceptable Financing Cash, Conventional, VA Loan
Listing Terms Cash, Conventional, VA Loan
Special Listing Condition None
Read Less
Want to know what your home might be worth? Contact us for a FREE valuation!

Our team is ready to help you sell your home for the highest possible price ASAP
© 2024 Listings courtesy of Canopy MLS as distributed by MLS GRID. All Rights Reserved.
Bought with Lisa Warren • Cottingham Chalk








