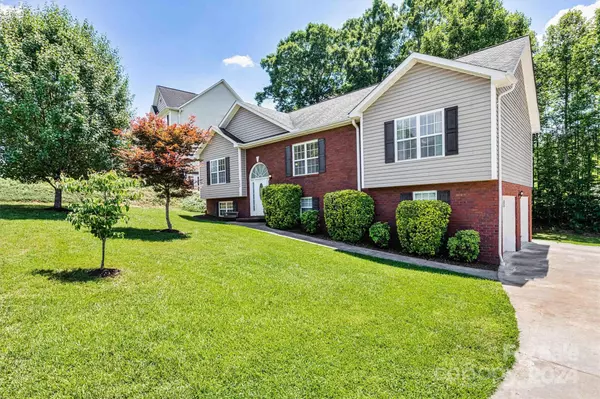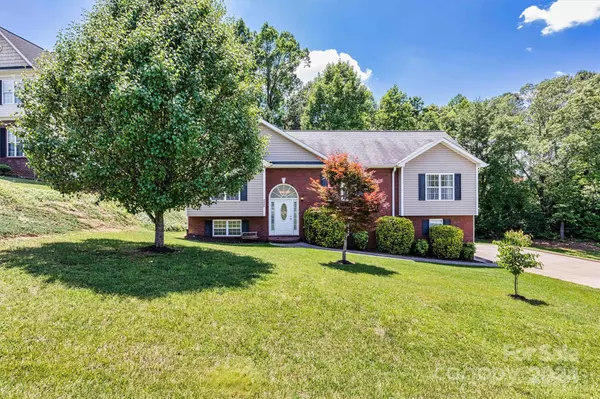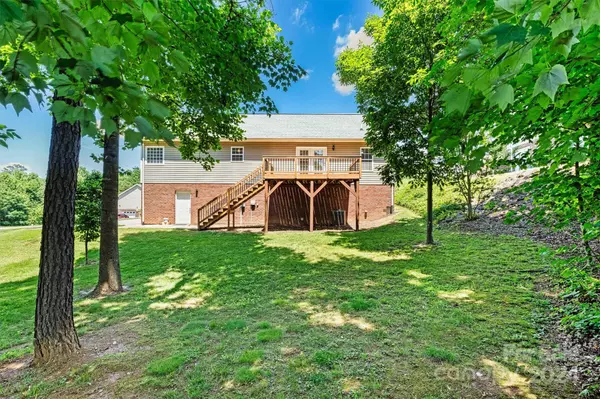$399,000
$399,000
For more information regarding the value of a property, please contact us for a free consultation.
3324 48th Avenue LN NE Hickory, NC 28601
3 Beds
2 Baths
1,970 SqFt
Key Details
Sold Price $399,000
Property Type Single Family Home
Sub Type Single Family Residence
Listing Status Sold
Purchase Type For Sale
Square Footage 1,970 sqft
Price per Sqft $202
Subdivision Carolina Springs
MLS Listing ID 4145734
Sold Date 08/09/24
Bedrooms 3
Full Baths 2
Abv Grd Liv Area 1,422
Year Built 2007
Lot Size 0.810 Acres
Acres 0.81
Property Description
MOVE-IN READY - Beautifully nestled in Carolina Springs on a spacious 0.81-acre lot, this meticulous 3 bed, 2 bath split level home is waiting for you. With ample room to work, play and entertain, the open concept dining, kitchen and living area serve as the heart of this home. Two expansive quartz islands create an impactful focal point and offer generous serving, storage, and prep space. Welcome family and friends to relax indoors or out, as the deck and private back yard lend a park like setting. As you enjoy the serenity this established neighborhood offers, you will delight in the split bedroom plan, full guest bath and generous owner's suite with walk-in closet and private ensuite. Retreat downstairs to enjoy the perfect entertainment or exercise room with laundry closet. The open side yard creates the ideal canvas for an outdoor oasis, while additional work space in the oversized garage is essential. Convenience is key, minutes from Lake Hickory and Catawba Springs Golf Course.
Location
State NC
County Catawba
Zoning R-2
Rooms
Basement Basement Garage Door, Exterior Entry, Finished, Interior Entry
Main Level Bedrooms 3
Interior
Interior Features Breakfast Bar, Cable Prewire, Entrance Foyer, Garden Tub, Kitchen Island, Open Floorplan, Split Bedroom, Storage, Walk-In Closet(s)
Heating Heat Pump
Cooling Ceiling Fan(s), Central Air
Flooring Carpet, Tile, Wood
Fireplaces Type Gas Log, Living Room
Fireplace true
Appliance Dishwasher, Electric Range, Electric Water Heater, Microwave, Plumbed For Ice Maker, Refrigerator, Self Cleaning Oven
Laundry Electric Dryer Hookup, In Basement, Laundry Closet, Washer Hookup
Exterior
Garage Spaces 2.0
Utilities Available Cable Available, Cable Connected, Electricity Connected, Underground Power Lines, Underground Utilities, Wired Internet Available
Waterfront Description None
View Mountain(s)
Roof Type Shingle
Street Surface Concrete,Paved
Porch Deck
Garage true
Building
Lot Description Cleared
Foundation Basement
Sewer Public Sewer
Water City
Level or Stories Split Entry (Bi-Level)
Structure Type Brick Partial,Vinyl
New Construction false
Schools
Elementary Schools Snow Creek
Middle Schools Arndt
High Schools St. Stephens
Others
Senior Community false
Restrictions Other - See Remarks
Acceptable Financing Cash, Conventional, FHA, VA Loan
Listing Terms Cash, Conventional, FHA, VA Loan
Special Listing Condition None
Read Less
Want to know what your home might be worth? Contact us for a FREE valuation!

Our team is ready to help you sell your home for the highest possible price ASAP
© 2025 Listings courtesy of Canopy MLS as distributed by MLS GRID. All Rights Reserved.
Bought with Nancy Henline • Keller Williams Unified







