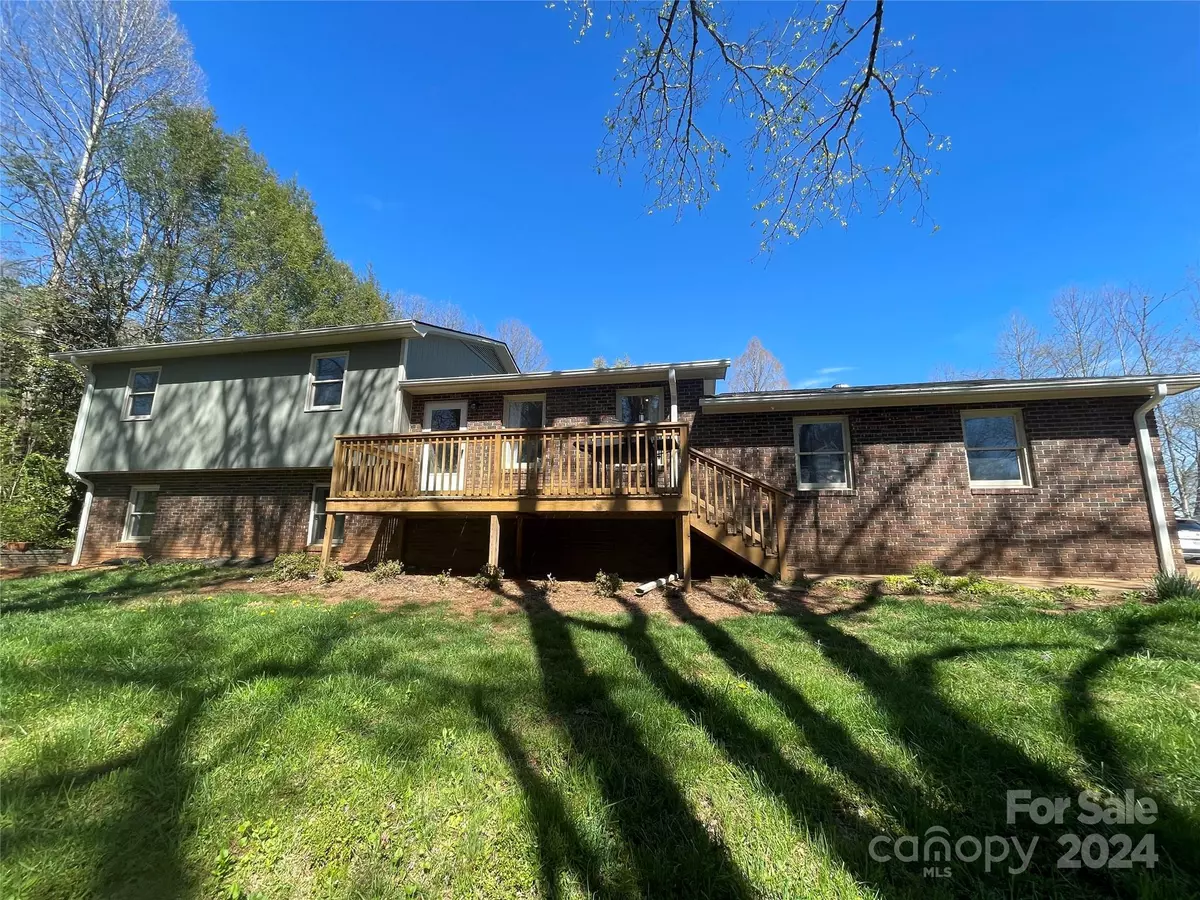$330,000
$335,000
1.5%For more information regarding the value of a property, please contact us for a free consultation.
144 Padgett DR Marion, NC 28752
3 Beds
3 Baths
1,986 SqFt
Key Details
Sold Price $330,000
Property Type Single Family Home
Sub Type Single Family Residence
Listing Status Sold
Purchase Type For Sale
Square Footage 1,986 sqft
Price per Sqft $166
MLS Listing ID 4118510
Sold Date 08/08/24
Style Ranch
Bedrooms 3
Full Baths 3
Construction Status Completed
Abv Grd Liv Area 1,271
Year Built 1985
Lot Size 0.460 Acres
Acres 0.46
Property Description
PRICE REDUCTION! MOTIVATED SELLERS!! This lovely home, nestled in a the popular Pleasant Garden's area, boasts a complete renovation in 2022. Inside renovations include new bathrooms, kitchen cabinets, stainless steel appliances, vinyl plank flooring, etc. Outside includes a new roof and heat pump. Property includes a detached garage/workshop(519 Sq. Ft) perfect for tinkering or storage. There is also an attached one car garage. With a lovely sunroom and an inviting open floor plan, this residence offers a seamless blend of modern comfort and timeless charm, making it an ideal place to call home.
Located just minutes to downtown Marion with access to stores and restaurants. Also within minutes to these beautiful mountain destinations: Mount Mitchell Summit - 54, Asheville - 50, Burnsville - 47 and Spruce Pine - 30 minutes.
Excluded from conveyance of the property is a .016 tract that belongs to the Siloam Presbyterian Church. See Deed Book 521 Page 308
Location
State NC
County Mcdowell
Building/Complex Name None
Zoning R-2
Rooms
Basement Exterior Entry, Partially Finished, Storage Space, Walk-Out Access
Interior
Heating Heat Pump
Cooling Heat Pump
Fireplaces Type Other - See Remarks
Fireplace true
Appliance Dishwasher, Electric Range, Electric Water Heater, Microwave, Refrigerator
Exterior
Garage Spaces 1.0
Waterfront Description None
Roof Type Fiberglass,Wood
Garage true
Building
Foundation Basement
Sewer Private Sewer
Water City
Architectural Style Ranch
Level or Stories One and One Half
Structure Type Brick Full,Wood
New Construction false
Construction Status Completed
Schools
Elementary Schools Pleasant Gardens
Middle Schools West Mcdowell
High Schools Unspecified
Others
Senior Community false
Acceptable Financing Cash, Conventional, FHA, USDA Loan, VA Loan
Listing Terms Cash, Conventional, FHA, USDA Loan, VA Loan
Special Listing Condition None
Read Less
Want to know what your home might be worth? Contact us for a FREE valuation!

Our team is ready to help you sell your home for the highest possible price ASAP
© 2024 Listings courtesy of Canopy MLS as distributed by MLS GRID. All Rights Reserved.
Bought with Sharon Sweeney • Walnut Cove Realty/Allen Tate/Beverly-Hanks








