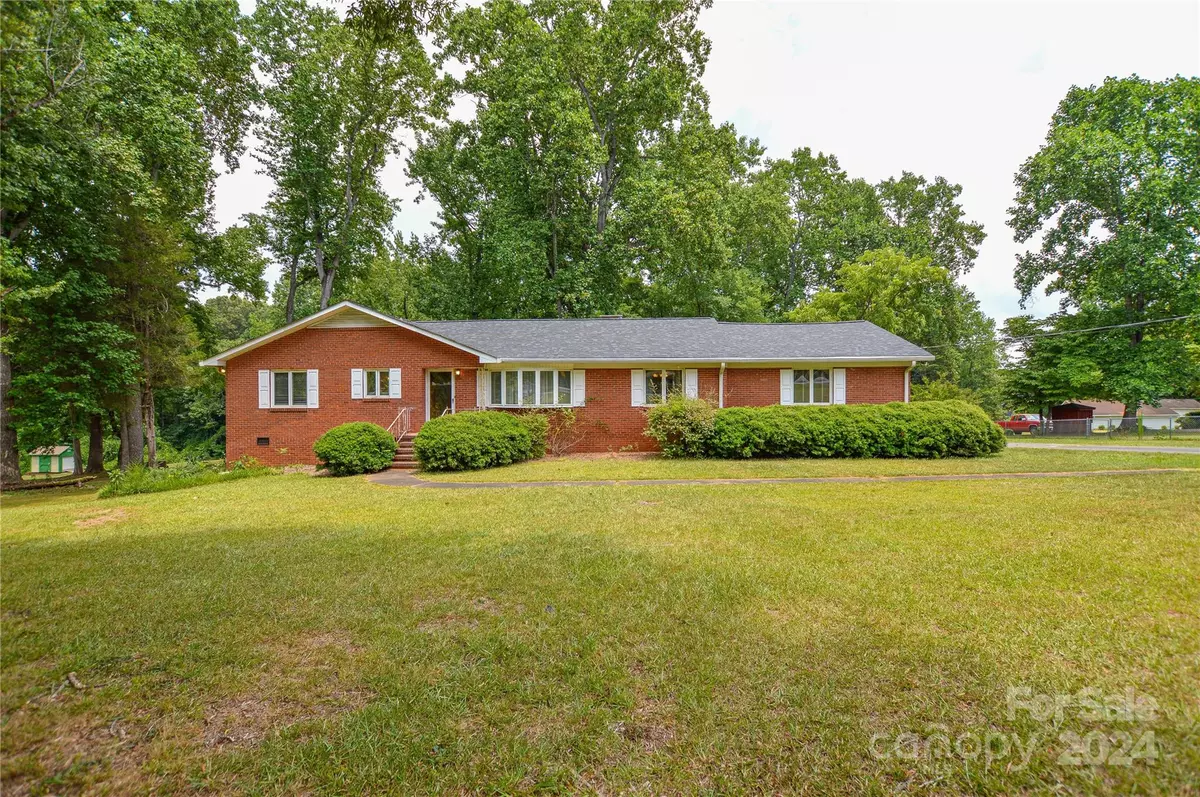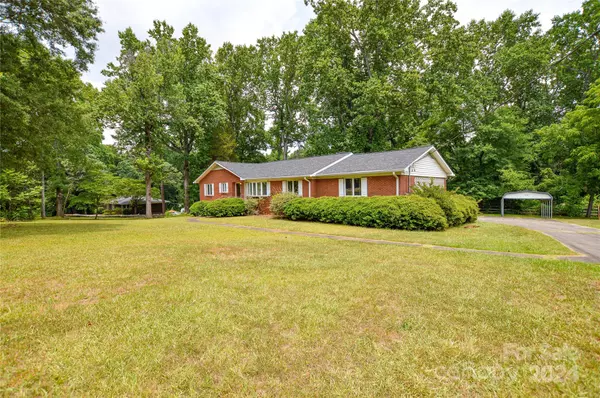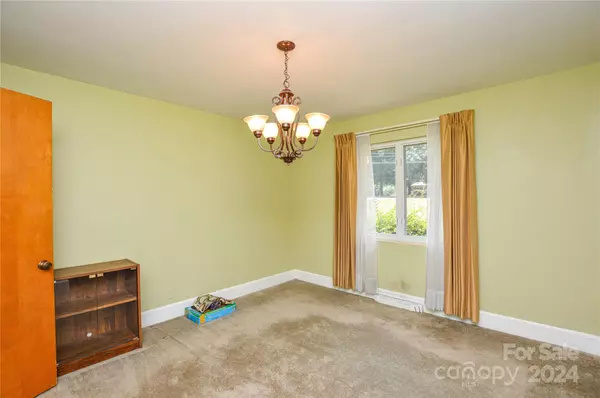$348,900
$348,900
For more information regarding the value of a property, please contact us for a free consultation.
8216 Denbur DR Charlotte, NC 28215
3 Beds
2 Baths
1,668 SqFt
Key Details
Sold Price $348,900
Property Type Single Family Home
Sub Type Single Family Residence
Listing Status Sold
Purchase Type For Sale
Square Footage 1,668 sqft
Price per Sqft $209
Subdivision Cedarbrook Acres
MLS Listing ID 4157063
Sold Date 08/06/24
Style Ranch
Bedrooms 3
Full Baths 2
Abv Grd Liv Area 1,668
Year Built 1959
Lot Size 1.100 Acres
Acres 1.1
Lot Dimensions 198 X 254 X 182 X 254 per tax record
Property Sub-Type Single Family Residence
Property Description
On just over an acre, just inside I485, this older, full brick home awaits someone's upgrades and finishing touches. Partially finished basement, mostly unfinished, has all kinds of possibilities. Brand new roof several months old (2024) HVAC not too old. Extra detached portable aluminum 1-car carport, in addition to a built-on, attached high ceiling carport. Storage room attached off of the carport and 2 more on lower site of lot -- 1 brand new.
Very convenient location, easy access to shopping, I-485 and more.
Location
State NC
County Mecklenburg
Zoning R-3
Rooms
Basement Exterior Entry, Interior Entry, Partially Finished, Storage Space, Unfinished, Walk-Out Access, Walk-Up Access
Guest Accommodations None
Main Level Bedrooms 3
Interior
Heating Heat Pump
Cooling Ceiling Fan(s), Central Air
Flooring Carpet, Linoleum
Fireplaces Type Den, Wood Burning, Other - See Remarks
Fireplace true
Appliance Electric Cooktop, Electric Oven
Laundry Gas Dryer Hookup, In Basement, Washer Hookup
Exterior
Exterior Feature Storage
Carport Spaces 3
Utilities Available Cable Available
Roof Type Shingle
Street Surface Asphalt,Concrete,Paved
Porch Deck, Porch
Garage false
Building
Lot Description Sloped
Foundation Basement
Sewer Septic Installed
Water Well
Architectural Style Ranch
Level or Stories One
Structure Type Brick Full
New Construction false
Schools
Elementary Schools Unspecified
Middle Schools Unspecified
High Schools Unspecified
Others
Senior Community false
Acceptable Financing Cash, Conventional, FHA, VA Loan
Listing Terms Cash, Conventional, FHA, VA Loan
Special Listing Condition Estate
Read Less
Want to know what your home might be worth? Contact us for a FREE valuation!

Our team is ready to help you sell your home for the highest possible price ASAP
© 2025 Listings courtesy of Canopy MLS as distributed by MLS GRID. All Rights Reserved.
Bought with Frida Maria Creech • NorthGroup Real Estate LLC







