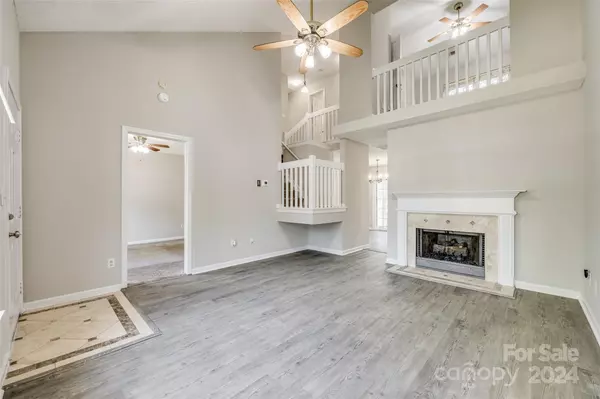$280,000
$285,000
1.8%For more information regarding the value of a property, please contact us for a free consultation.
10916 Pimlico DR Charlotte, NC 28273
3 Beds
2 Baths
1,417 SqFt
Key Details
Sold Price $280,000
Property Type Townhouse
Sub Type Townhouse
Listing Status Sold
Purchase Type For Sale
Square Footage 1,417 sqft
Price per Sqft $197
Subdivision Roxborough Ii
MLS Listing ID 4144286
Sold Date 08/05/24
Style Traditional
Bedrooms 3
Full Baths 2
HOA Fees $199/mo
HOA Y/N 1
Abv Grd Liv Area 1,417
Year Built 1999
Property Sub-Type Townhouse
Property Description
Welcome home to a beautifully updated end unit townhouse nestled in the desirable Roxborough II community! This 3-bed, 2-bath gem offers a perfect blend of modern updates & cozy charm, making it an ideal home for those seeking comfort & convenience. Covered front porch, enjoy morning coffee or evening relaxation.
Primary bed is on main floor, offering ease & comfort. Living room features a cozy gas fireplace & brand-new LVT flooring. Recently updated; freshly painted walls, trim, & ceiling, along with newly painted cabinets throughout! Newly installed HVAC last spring 2023 & water heater 2020! Granite counters in kitchen with breakfast bar island; all appliances (refrigerator, washer, & dryer) convey. Shaded private back patio with storage room. Community has pool & dog park, perfect for leisure & recreation. Conveniently located near a variety of restaurants, amenities, & quick access to interstates for daily commute. This townhouse isn't just a place to live, but a place to thrive!
Location
State NC
County Mecklenburg
Zoning R9MFCD
Rooms
Main Level Bedrooms 1
Interior
Heating Central
Cooling Central Air
Fireplaces Type Gas Log
Fireplace true
Appliance Dishwasher, Disposal, Dryer, Electric Oven, Electric Range, Gas Water Heater, Microwave, Refrigerator, Washer/Dryer
Laundry Electric Dryer Hookup, Inside, Laundry Closet, Main Level
Exterior
Exterior Feature Lawn Maintenance
Community Features Cabana, Clubhouse, Dog Park, Picnic Area, Sidewalks, Street Lights
Utilities Available Cable Available, Electricity Connected, Gas
Roof Type Shingle
Street Surface Asphalt,Paved
Porch Covered, Front Porch, Patio
Garage false
Building
Lot Description End Unit
Foundation Slab
Sewer Public Sewer
Water City
Architectural Style Traditional
Level or Stories Two
Structure Type Brick Partial,Vinyl
New Construction false
Schools
Elementary Schools Lake Wylie
Middle Schools Southwest
High Schools Palisades
Others
HOA Name AMS
Senior Community false
Acceptable Financing Cash, Conventional, FHA, VA Loan
Listing Terms Cash, Conventional, FHA, VA Loan
Special Listing Condition None
Read Less
Want to know what your home might be worth? Contact us for a FREE valuation!

Our team is ready to help you sell your home for the highest possible price ASAP
© 2025 Listings courtesy of Canopy MLS as distributed by MLS GRID. All Rights Reserved.
Bought with Becky Radhuber • Stephen Cooley Real Estate







