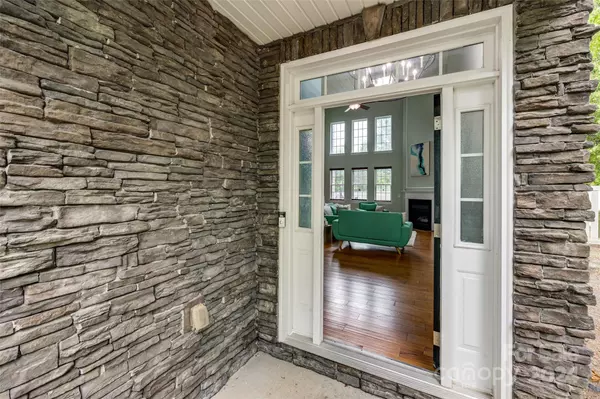$586,000
$638,000
8.2%For more information regarding the value of a property, please contact us for a free consultation.
10235 Alvarado WAY Charlotte, NC 28277
4 Beds
3 Baths
2,515 SqFt
Key Details
Sold Price $586,000
Property Type Single Family Home
Sub Type Single Family Residence
Listing Status Sold
Purchase Type For Sale
Square Footage 2,515 sqft
Price per Sqft $233
Subdivision Stone Creek Ranch
MLS Listing ID 4155979
Sold Date 08/05/24
Bedrooms 4
Full Baths 3
Construction Status Completed
HOA Fees $82/qua
HOA Y/N 1
Abv Grd Liv Area 2,515
Year Built 2007
Lot Size 9,147 Sqft
Acres 0.21
Property Description
Wonderful home with great curb appeal & covered front porch in desirable Stone Creek Ranch with top rated schools, and convenient to Waverly, Blakeney, 485, uptown, and the airport. This home is appointed w/an impressive 2 story foyer & great room, wood flooring on the main floor, tray ceiling in the dining room, & updated light fixtures. The kitchen with breakfast bar, granite counter tops, & ss appliances is open to the breakfast area & great room- perfect for entertaining! The main floor offers an updated & permitted full bathroom with walk-in shower & 4th bedroom with closet, making it ideal for guests. All bedrooms are large & feature a ceiling fan with light. The primary ensuite w/tray ceiling offers a sitting area. The Jack & Jill bathroom is perfect for the additional second floor bedrooms. Relax & enjoy the outdoors in your level & fenced backyard w/privacy. Transferable home warranty through April 2025, & new roof & blinds. Welcome Home !
Location
State NC
County Mecklenburg
Zoning MX1INNOV
Rooms
Main Level Bedrooms 1
Interior
Interior Features Attic Stairs Pulldown, Breakfast Bar, Entrance Foyer, Garden Tub, Open Floorplan, Pantry, Walk-In Closet(s)
Heating Forced Air, Natural Gas, Zoned
Cooling Ceiling Fan(s), Central Air, Electric, Zoned
Flooring Carpet, Hardwood, Tile, Vinyl
Fireplaces Type Great Room
Fireplace true
Appliance Dishwasher, Disposal, Electric Range, Microwave, Plumbed For Ice Maker, Self Cleaning Oven
Exterior
Garage Spaces 2.0
Fence Back Yard, Fenced, Full
Community Features Clubhouse, Dog Park, Outdoor Pool, Playground, Recreation Area, Sidewalks, Street Lights
Roof Type Shingle
Garage true
Building
Lot Description Corner Lot
Foundation Slab
Sewer Public Sewer
Water City
Level or Stories Two
Structure Type Stone Veneer,Vinyl
New Construction false
Construction Status Completed
Schools
Elementary Schools Polo Ridge
Middle Schools Jay M. Robinson
High Schools Ardrey Kell
Others
HOA Name Kuester Management Group
Senior Community false
Restrictions Architectural Review
Acceptable Financing Cash, Conventional, VA Loan
Listing Terms Cash, Conventional, VA Loan
Special Listing Condition Relocation
Read Less
Want to know what your home might be worth? Contact us for a FREE valuation!

Our team is ready to help you sell your home for the highest possible price ASAP
© 2024 Listings courtesy of Canopy MLS as distributed by MLS GRID. All Rights Reserved.
Bought with Shivam Patel • Patel Standard realty








