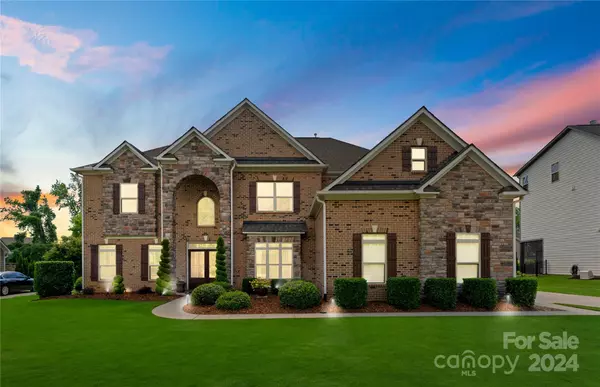$950,000
$995,000
4.5%For more information regarding the value of a property, please contact us for a free consultation.
15425 Guthrie DR Huntersville, NC 28078
5 Beds
5 Baths
4,378 SqFt
Key Details
Sold Price $950,000
Property Type Single Family Home
Sub Type Single Family Residence
Listing Status Sold
Purchase Type For Sale
Square Footage 4,378 sqft
Price per Sqft $216
Subdivision Mirabella
MLS Listing ID 4148407
Sold Date 07/31/24
Bedrooms 5
Full Baths 4
Half Baths 1
HOA Fees $100/qua
HOA Y/N 1
Abv Grd Liv Area 4,378
Year Built 2016
Lot Size 0.310 Acres
Acres 0.31
Property Description
Welcome to your dream home! This stunning 5-bedroom, 4 and a half bathroom estate seamlessly combines luxury and comfort. As you enter, be greeted by an impressive two story foyer that sets the tone for the elegance throughout. The gourmet kitchen, featuring top of the line Wolf and Sub-Zero appliances, granite countertops, and a spacious island, is a chef's delight. The expansive great room, with its soaring ceilings and floor to ceiling stone fireplace, offers the perfect setting for gatherings. Retreat to the primary suite, a true sanctuary with a sitting area, fireplace, and spa like bathroom complete with dual vanities and a soaking tub. Outdoor living is elevated with a custom deck, pergola, fireplace, and an outdoor kitchen, ideal for entertaining and alfresco dining. Meticulously maintained and beautifully landscaped, this home offers a perfect blend of privacy and convenience.
Location
State NC
County Mecklenburg
Zoning TR
Rooms
Main Level Bedrooms 1
Interior
Interior Features Central Vacuum, Kitchen Island, Open Floorplan, Pantry, Storage, Walk-In Closet(s), Walk-In Pantry
Heating Heat Pump
Cooling Central Air
Fireplaces Type Family Room, Gas, Outside, Primary Bedroom
Fireplace true
Appliance Bar Fridge, Convection Oven, Dishwasher, Disposal, Double Oven, Dual Flush Toilets, Electric Oven, Exhaust Fan, Exhaust Hood, Freezer, Gas Cooktop, Gas Oven, Gas Water Heater, Microwave, Refrigerator, Wine Refrigerator
Exterior
Garage Spaces 3.0
Utilities Available Cable Connected, Electricity Connected, Gas, Phone Connected, Underground Utilities
Roof Type Shingle
Parking Type Driveway, Attached Garage, Garage Door Opener, Garage Faces Side
Garage true
Building
Foundation Slab
Sewer Public Sewer
Water City
Level or Stories Two
Structure Type Fiber Cement
New Construction false
Schools
Elementary Schools Blythe
Middle Schools J.M. Alexander
High Schools North Mecklenburg
Others
Senior Community false
Acceptable Financing Cash, Conventional, VA Loan
Listing Terms Cash, Conventional, VA Loan
Special Listing Condition None
Read Less
Want to know what your home might be worth? Contact us for a FREE valuation!

Our team is ready to help you sell your home for the highest possible price ASAP
© 2024 Listings courtesy of Canopy MLS as distributed by MLS GRID. All Rights Reserved.
Bought with Joan Goode • Dickens Mitchener & Associates Inc








