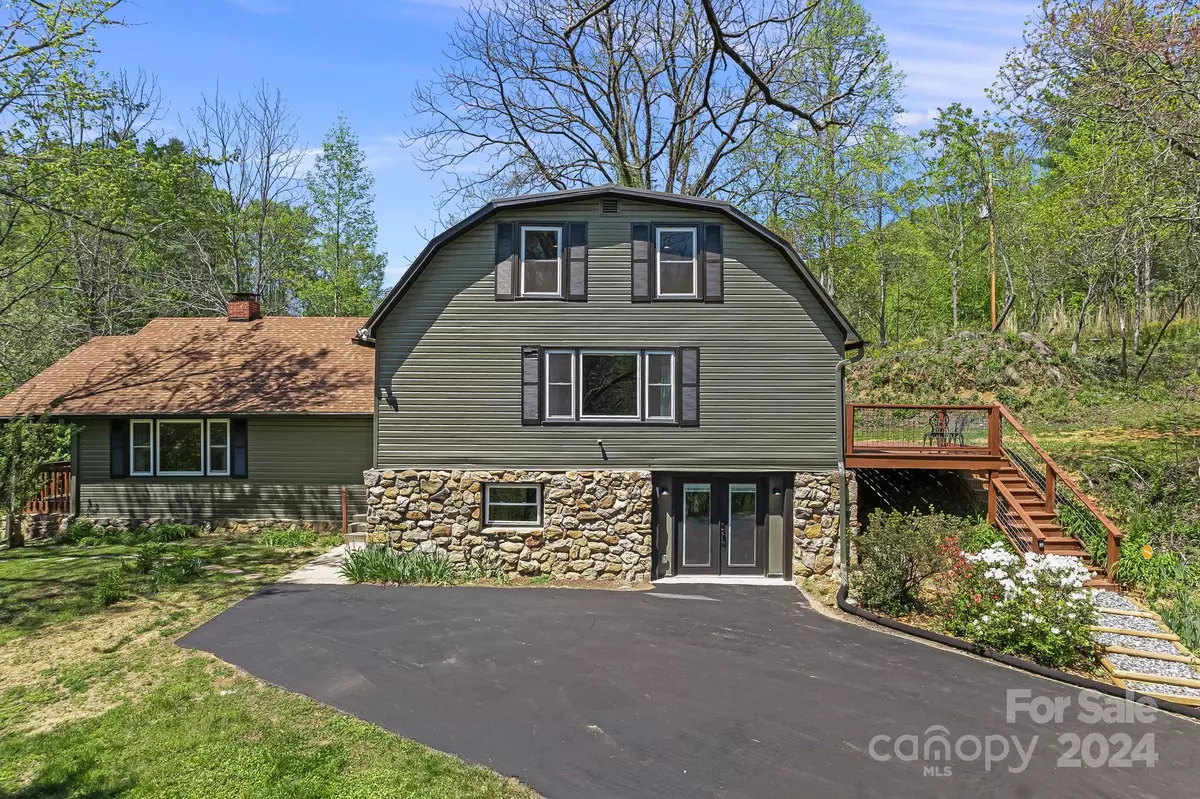$898,000
$899,000
0.1%For more information regarding the value of a property, please contact us for a free consultation.
850 East Fork RD Marshall, NC 28753
3 Beds
4 Baths
2,809 SqFt
Key Details
Sold Price $898,000
Property Type Single Family Home
Sub Type Single Family Residence
Listing Status Sold
Purchase Type For Sale
Square Footage 2,809 sqft
Price per Sqft $319
MLS Listing ID 4126083
Sold Date 08/01/24
Style Farmhouse,Other
Bedrooms 3
Full Baths 4
Abv Grd Liv Area 2,017
Year Built 1978
Lot Size 38.280 Acres
Acres 38.28
Property Sub-Type Single Family Residence
Property Description
*Now accepting backup offers* Whether you seek a family compound with multiple living options, a mini-farm, homestead, or income-producing property, this renovated 3 BD, 2 BA Gambrel-style home with a 2nd living quarters and a 1car detached garage offers limitless potential. Provide a family member or tenant with their own private unit featuring a separate entrance, double-sided wood stove fireplace, full kitchen, and bath. Situated in a picturesque 41+/- acre cove with 2 spring-fed ponds, cleared roads, and multiple mapped homesites, this beautiful property is ready for your vision. Imagine creating a cozy retreat with a lovely south facing garden or a business venture like hosting short-term rentals with added tiny homes, yurts, or glamping in the meadow by the tranquil stream. The basement with full bath is ready for your final touches and could serve as another living space, office, or workshop. Currently a 2 unit Airbnb.
Location
State NC
County Madison
Zoning RA
Rooms
Basement Apartment, Bath/Stubbed, Daylight, Exterior Entry, French Drain, Partially Finished, Storage Space, Walk-Out Access
Guest Accommodations Exterior Connected,Main Level,Room w/ Private Bath,Separate Entrance,Separate Kitchen Facilities,Separate Living Quarters
Main Level Bedrooms 1
Interior
Interior Features Breakfast Bar, Kitchen Island, Open Floorplan, Storage
Heating Ductless
Cooling Ductless
Flooring Concrete, Vinyl, Wood
Fireplaces Type Bonus Room, Family Room, Living Room, Wood Burning, Wood Burning Stove
Fireplace true
Appliance Dishwasher, Dryer, Electric Cooktop, Electric Oven, Electric Water Heater, ENERGY STAR Qualified Washer, ENERGY STAR Qualified Dishwasher, ENERGY STAR Qualified Dryer, ENERGY STAR Qualified Refrigerator, Exhaust Fan, Exhaust Hood, Microwave, Refrigerator, Washer, Washer/Dryer
Laundry In Basement, Laundry Closet, Lower Level, Main Level
Exterior
Garage Spaces 1.0
Utilities Available Fiber Optics, Wired Internet Available
View Long Range, Mountain(s), Water, Winter, Year Round
Roof Type Shingle,Metal
Street Surface Asphalt,Dirt,Gravel,Paved
Porch Covered, Deck, Front Porch, Porch, Rear Porch
Garage true
Building
Lot Description Cleared, Pasture, Pond(s), Private, Sloped, Creek/Stream, Wooded, Views
Foundation Basement, Crawl Space, Stone
Sewer Septic Installed
Water Spring
Architectural Style Farmhouse, Other
Level or Stories Tri-Level
Structure Type Stone,Vinyl,Wood
New Construction false
Schools
Elementary Schools Unspecified
Middle Schools Unspecified
High Schools Unspecified
Others
Senior Community false
Acceptable Financing Cash, Conventional
Horse Property Horses Allowed, Pasture, Riding Trail
Listing Terms Cash, Conventional
Special Listing Condition None
Read Less
Want to know what your home might be worth? Contact us for a FREE valuation!

Our team is ready to help you sell your home for the highest possible price ASAP
© 2025 Listings courtesy of Canopy MLS as distributed by MLS GRID. All Rights Reserved.
Bought with Katie Rice • Keller Williams Professionals







