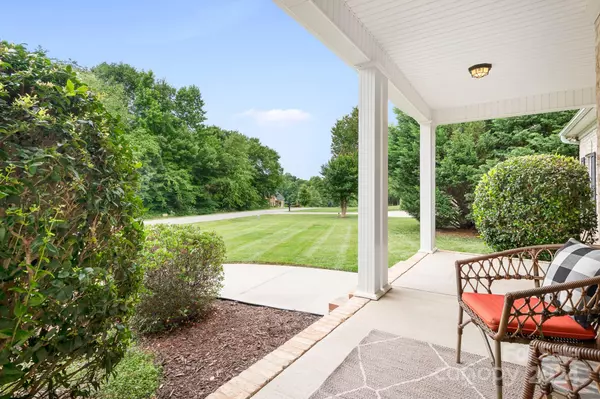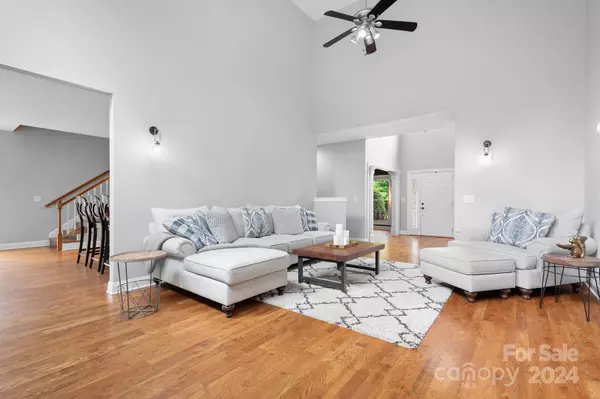$629,000
$639,000
1.6%For more information regarding the value of a property, please contact us for a free consultation.
3460 Maple Wood DR Denver, NC 28037
4 Beds
3 Baths
3,158 SqFt
Key Details
Sold Price $629,000
Property Type Single Family Home
Sub Type Single Family Residence
Listing Status Sold
Purchase Type For Sale
Square Footage 3,158 sqft
Price per Sqft $199
Subdivision Maple Leaf
MLS Listing ID 4148466
Sold Date 07/29/24
Style Transitional
Bedrooms 4
Full Baths 2
Half Baths 1
Construction Status Completed
Abv Grd Liv Area 3,158
Year Built 2007
Lot Size 0.760 Acres
Acres 0.76
Lot Dimensions 122 x 273 x 164 x 226
Property Description
Experience the Perfect Blend of Convenience & County Living in this Beautifully Well Maintained Home with Side Load Garage that Sits on a Lovely .76 Acre Lot Overlooking a Lush Lawn & Woods for Privacy in the Maple Leaf Neighborhood, Denver, NC. This Property features 4 Bedrooms, 2.5 Baths, with an Abundance of Natural Light Fills the 2 Story Great Room Complete with an Updated Cozy Tiled Gas Fireplace & Custom Built-ins, Hardwoods Throughout Most of the Home, Expansive Bed/Bonus has Walk-in Storage, New Roof & HVAC in 2023, Freshly Painted Neutral Interior, Primary on Main and Kitchen with Ample Cabinets for Storage, SS Appliances, Oversized Garage with Additional Storage Room, North Lincoln School District. Minutes from HWY 16 & 150 for easy access to Charlotte, Mooresville, Lincolnton & Hickory. Approx. 30 minutes to Charlotte Douglas International Airport & 10 Minutes to Closest Boat Launch on Lake Norman. Shopping, Restaurants, Groceries & Banking Nearby!
Location
State NC
County Lincoln
Zoning R-T
Rooms
Main Level Bedrooms 1
Interior
Interior Features Attic Stairs Pulldown
Heating Heat Pump
Cooling Central Air
Flooring Brick, Tile, Wood
Fireplaces Type Gas, Great Room
Fireplace true
Appliance Dishwasher, Double Oven, Electric Oven, Electric Range, Electric Water Heater, Microwave
Exterior
Garage Spaces 2.0
Utilities Available Cable Available, Electricity Connected, Propane
Roof Type Shingle
Parking Type Driveway, Attached Garage, Garage Door Opener, Garage Faces Side
Garage true
Building
Lot Description Level
Foundation Crawl Space
Sewer Septic Installed
Water County Water
Architectural Style Transitional
Level or Stories Two
Structure Type Brick Partial,Vinyl
New Construction false
Construction Status Completed
Schools
Elementary Schools Rock Springs
Middle Schools North Lincoln
High Schools North Lincoln
Others
Senior Community false
Acceptable Financing Cash, Conventional
Listing Terms Cash, Conventional
Special Listing Condition None
Read Less
Want to know what your home might be worth? Contact us for a FREE valuation!

Our team is ready to help you sell your home for the highest possible price ASAP
© 2024 Listings courtesy of Canopy MLS as distributed by MLS GRID. All Rights Reserved.
Bought with Melissa O'Brien • Keller Williams Ballantyne Area








