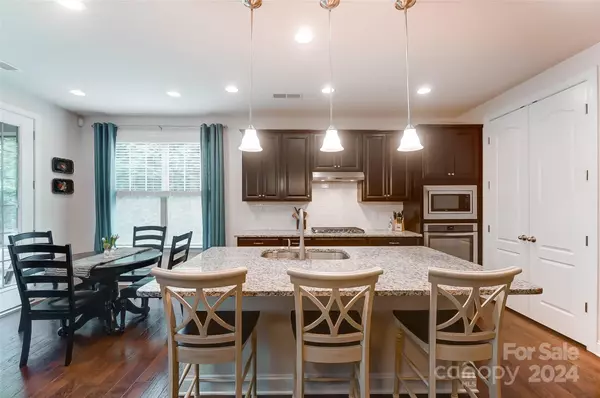$550,000
$565,000
2.7%For more information regarding the value of a property, please contact us for a free consultation.
3800 Halcyon DR Huntersville, NC 28078
3 Beds
2 Baths
2,047 SqFt
Key Details
Sold Price $550,000
Property Type Single Family Home
Sub Type Single Family Residence
Listing Status Sold
Purchase Type For Sale
Square Footage 2,047 sqft
Price per Sqft $268
Subdivision Beckett
MLS Listing ID 4136709
Sold Date 07/29/24
Style Tudor
Bedrooms 3
Full Baths 2
Construction Status Completed
HOA Fees $96/qua
HOA Y/N 1
Abv Grd Liv Area 2,047
Year Built 2016
Lot Size 0.280 Acres
Acres 0.28
Lot Dimensions 96x125
Property Description
Beautiful move-in ready ranch-style home with a private lot and 3-car garage in the desirable Beckett neighborhood. The layout makes great use of its 2,047 square feet beginning with an open-concept great room and chef’s kitchen. There is a spacious owner’s suite in the rear of the home with large walk-in closet. At the front of the home you will find two bedrooms and a bathroom as well as a flex room that can be used for either office space or dining. There is also a screened porch and paver patio that provides an outdoor entertaining space surrounded by privacy trees.
The Beckett neighborhood has earned its reputation as a welcoming and close-knit community offering events throughout the year for residents of all ages. The home is close by the community pool, playground, and clubhouse and the neighborhood also has miles of sidewalks. It is approximately 10 minutes to Birkdale Village and Lake Norman with quick access to I-77 and Charlotte.
Location
State NC
County Mecklenburg
Zoning TR
Rooms
Main Level Bedrooms 3
Interior
Interior Features Attic Other, Attic Stairs Pulldown, Cable Prewire, Kitchen Island, Open Floorplan, Pantry, Walk-In Closet(s)
Heating Forced Air, Natural Gas, Zoned
Cooling Ceiling Fan(s), Central Air, Zoned
Flooring Carpet, Hardwood, Tile
Fireplaces Type Gas Log, Great Room
Fireplace true
Appliance Dishwasher, Disposal, Exhaust Hood, Gas Cooktop, Microwave, Plumbed For Ice Maker, Wall Oven
Exterior
Garage Spaces 3.0
Community Features Clubhouse, Outdoor Pool, Playground, Recreation Area
Utilities Available Cable Available, Gas, Underground Power Lines
Roof Type Shingle
Parking Type Driveway, Attached Garage, Garage Door Opener, Garage Faces Side, Keypad Entry
Garage true
Building
Lot Description Level, Private
Foundation Slab
Builder Name Standard Pacific Homes
Sewer Public Sewer
Water City
Architectural Style Tudor
Level or Stories One
Structure Type Fiber Cement,Stone
New Construction false
Construction Status Completed
Schools
Elementary Schools Barnette
Middle Schools Francis Bradley
High Schools Hopewell
Others
HOA Name Hawthorne Management
Senior Community false
Restrictions Architectural Review
Acceptable Financing Cash, Conventional, VA Loan
Listing Terms Cash, Conventional, VA Loan
Special Listing Condition None
Read Less
Want to know what your home might be worth? Contact us for a FREE valuation!

Our team is ready to help you sell your home for the highest possible price ASAP
© 2024 Listings courtesy of Canopy MLS as distributed by MLS GRID. All Rights Reserved.
Bought with Sarah Szczodrowski • Dickens Mitchener & Associates Inc








