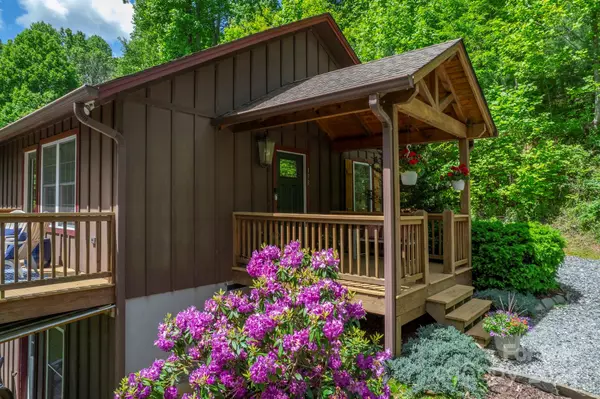$510,000
$499,900
2.0%For more information regarding the value of a property, please contact us for a free consultation.
198 Eagles PATH Boone, NC 28607
3 Beds
3 Baths
2,036 SqFt
Key Details
Sold Price $510,000
Property Type Single Family Home
Sub Type Single Family Residence
Listing Status Sold
Purchase Type For Sale
Square Footage 2,036 sqft
Price per Sqft $250
Subdivision Ponderosa Estates
MLS Listing ID 4099131
Sold Date 07/24/24
Style Contemporary
Bedrooms 3
Full Baths 3
HOA Fees $16/ann
HOA Y/N 1
Abv Grd Liv Area 1,116
Year Built 2010
Lot Size 0.900 Acres
Acres 0.9
Property Description
BUYERS GOT COLD FEET! Impeccably maintained mountain home. Sellers invested $50,000 to enhance its appeal and functionality. Upgrades include: complete renovation of lower-level, w/ bedroom, full-bath, office, den and walk-in closet; carpet in bedrooms; 200 sq ft of added storage space in lower level; attic flooring which added 200 sq ft for storage; new ceiling fans throughout; radon mitigation system; whole-house water filter; French drain; additional exterior doors in living space and lower-level; backyard patio; landscaping. Fencing around the backyard has been painted and re-secured. Hardwood flooring; views; deck off of the living room; primary bedroom ensuite with walk-in closet; first-floor laundry room; enough parking for 3-4 cars in front of house, & 2-3 additional spots at end of driveway. Please read the letter from the sellers detailing why they love this beautiful home!! CLOSE TO ASU & APPLCART STOP
Location
State NC
County Watauga
Zoning R
Rooms
Basement Daylight, Exterior Entry, Finished, Interior Entry, Walk-Out Access, Walk-Up Access
Main Level Bedrooms 2
Interior
Interior Features Kitchen Island, Open Floorplan, Pantry, Walk-In Closet(s)
Heating Heat Pump
Cooling Central Air
Flooring Carpet, Wood
Fireplace false
Appliance Dishwasher, Dryer, Electric Range, Microwave, Refrigerator, Washer, Washer/Dryer
Exterior
Fence Back Yard, Wood
Community Features None
Utilities Available Cable Available, Electricity Connected, Propane
Waterfront Description None
View Mountain(s)
Roof Type Asbestos Shingle
Garage false
Building
Lot Description Sloped, Wooded, Views
Foundation Basement
Sewer Septic Installed
Water Well
Architectural Style Contemporary
Level or Stories Two
Structure Type Hardboard Siding
New Construction false
Schools
Elementary Schools Hardin Park
Middle Schools None
High Schools Watauga
Others
Senior Community false
Restrictions Short Term Rental Allowed,Subdivision
Acceptable Financing Cash, Conventional
Horse Property None
Listing Terms Cash, Conventional
Special Listing Condition None
Read Less
Want to know what your home might be worth? Contact us for a FREE valuation!

Our team is ready to help you sell your home for the highest possible price ASAP
© 2024 Listings courtesy of Canopy MLS as distributed by MLS GRID. All Rights Reserved.
Bought with Victoria Burch • Allure Realty LLC








