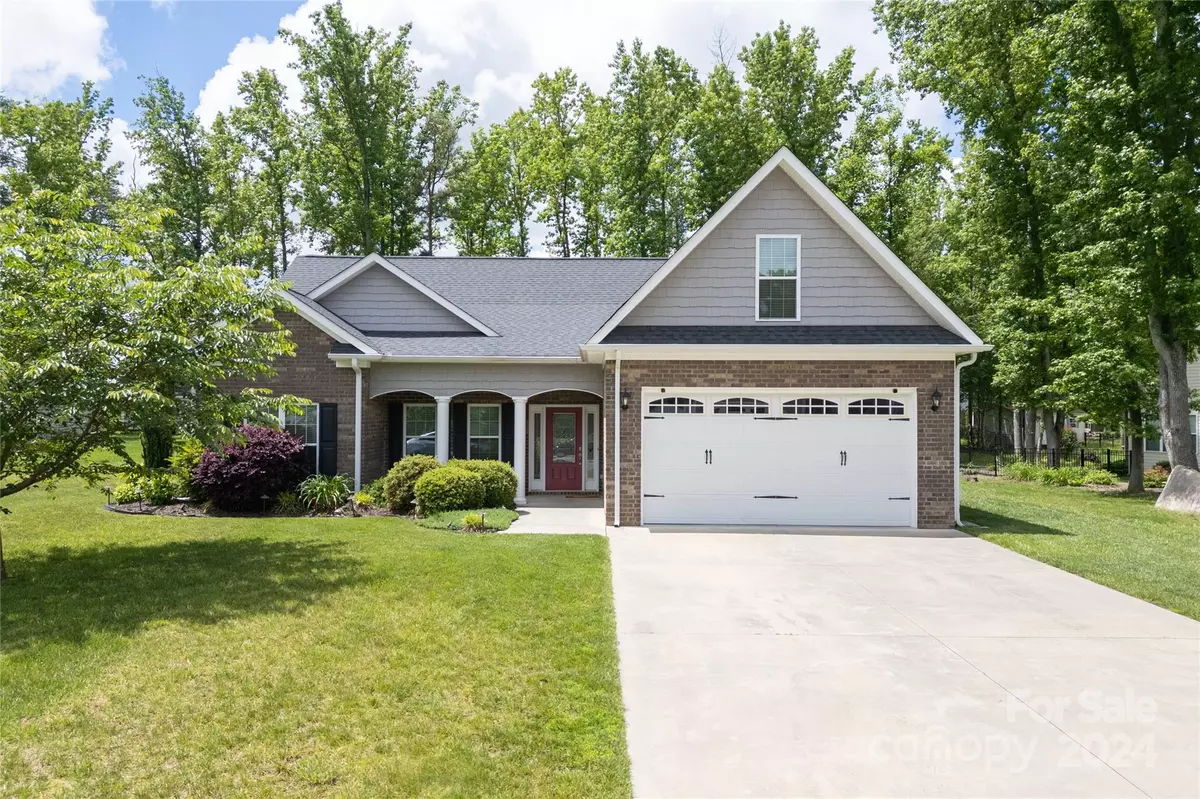$330,000
$345,000
4.3%For more information regarding the value of a property, please contact us for a free consultation.
1230 Stonewyck DR Salisbury, NC 28146
3 Beds
2 Baths
1,962 SqFt
Key Details
Sold Price $330,000
Property Type Single Family Home
Sub Type Single Family Residence
Listing Status Sold
Purchase Type For Sale
Square Footage 1,962 sqft
Price per Sqft $168
Subdivision Granite Commons
MLS Listing ID 4141691
Sold Date 07/24/24
Bedrooms 3
Full Baths 2
Abv Grd Liv Area 1,962
Year Built 2015
Lot Size 0.460 Acres
Acres 0.46
Property Description
Great home in a super convenient location! 3 BR + A Bonus! Brick front, easy care vinyl on rest of home. Front porch w/columns, adequate for seating. Decorative front door leads to nice foyer w/coat closet. Spacious great room with tray ceiling. Inviting dining area. Attractive kitchen w/granite & handsome cabinets w/built-in wine rack, 1 glass cabinet door & castled cabinet above built-in microwave. Large breakfast bar. Walk-in pantry! Nice laundry room w/sink & window. Tankless water heater! Cute built-in Drop Zone by 2 car garage door into home. Blinds & window treatments remain. Double closet in hall with lots of storage. Lots of natural light in primary BR. Big walk-in closet. BA has granite w/dual sinks, vanity, attractive tile shower, & linen closet. Hall bath has tub/shower combo, wood vanity w/granite. Loads of walk-in attic storage! Lovely sun porch w/sliding glass doors & shades. Small shed & raised garden area. Level yard.
Location
State NC
County Rowan
Zoning RS
Rooms
Main Level Bedrooms 3
Interior
Interior Features Attic Walk In, Breakfast Bar, Built-in Features, Entrance Foyer, Pantry, Storage, Walk-In Closet(s), Walk-In Pantry
Heating Forced Air, Natural Gas
Cooling Ceiling Fan(s), Central Air, Electric
Flooring Carpet, Tile
Fireplaces Type Gas Log
Fireplace true
Appliance Dishwasher, Dryer, Microwave, Refrigerator, Tankless Water Heater, Washer, Washer/Dryer
Exterior
Garage Spaces 2.0
Garage true
Building
Lot Description Level
Foundation Slab
Sewer Public Sewer
Water City
Level or Stories 1 Story/F.R.O.G.
Structure Type Brick Partial,Vinyl
New Construction false
Schools
Elementary Schools Granite Quarry
Middle Schools C.C. Erwin
High Schools East Rowan
Others
Senior Community false
Acceptable Financing Cash, Conventional
Listing Terms Cash, Conventional
Special Listing Condition None
Read Less
Want to know what your home might be worth? Contact us for a FREE valuation!

Our team is ready to help you sell your home for the highest possible price ASAP
© 2024 Listings courtesy of Canopy MLS as distributed by MLS GRID. All Rights Reserved.
Bought with Jayne Helms • RE/MAX Leading Edge








