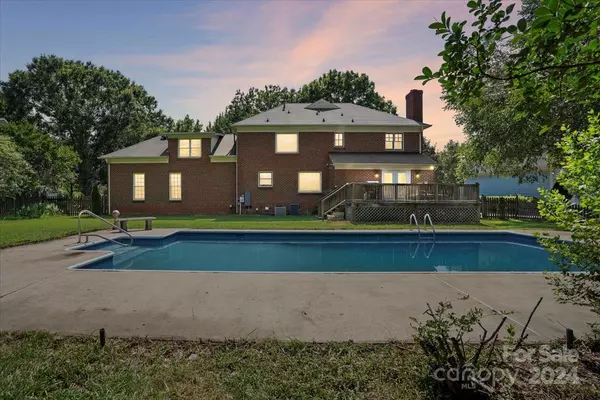$608,000
$630,000
3.5%For more information regarding the value of a property, please contact us for a free consultation.
6324 Boykin Spaniel RD Charlotte, NC 28277
4 Beds
3 Baths
3,125 SqFt
Key Details
Sold Price $608,000
Property Type Single Family Home
Sub Type Single Family Residence
Listing Status Sold
Purchase Type For Sale
Square Footage 3,125 sqft
Price per Sqft $194
Subdivision Quail Acres
MLS Listing ID 4151986
Sold Date 07/22/24
Bedrooms 4
Full Baths 3
HOA Fees $26/ann
HOA Y/N 1
Abv Grd Liv Area 3,125
Year Built 1985
Lot Size 0.430 Acres
Acres 0.43
Property Sub-Type Single Family Residence
Property Description
Nestled in the prestigious Quail Acres community, this unique 4-bedroom, 3-bathroom home offers a luxurious lifestyle with its own private in-ground pool and fenced yard, perfect for entertaining and relaxation. The main level boasts spacious living areas, including a laundry room with a unique staircase leading to a versatile bonus room that could easily be transformed into a second living space. You will also find a large full bath with a walk-in shower. Upstairs, you'll find 2 full baths, the primary bedroom, and 3 additional bedrooms, all exuding comfort and style. Step out onto the two-level converted porch and enjoy breathtaking views of the front yard. With Quail Acres Lake just steps away, you have nature at your doorstep. Plus, the neighborhood is surrounded by multiple golf courses, trendy restaurants, shopping destinations, and the highly anticipated Wegmans development. Embrace the epitome of living the Ballantyne area in this exceptional home!
Location
State NC
County Mecklenburg
Zoning R3
Interior
Interior Features Attic Walk In, Kitchen Island
Heating Forced Air, Natural Gas
Cooling Central Air
Flooring Carpet, Linoleum, Vinyl
Fireplaces Type Family Room, Gas
Fireplace true
Appliance Dishwasher, Electric Oven, Electric Range, Microwave
Laundry Main Level
Exterior
Garage Spaces 2.0
Fence Back Yard, Wood
Community Features Picnic Area, Pond
Utilities Available Gas
Street Surface Concrete,Paved
Porch Covered, Deck, Front Porch
Garage true
Building
Foundation Crawl Space
Sewer Public Sewer
Water City
Level or Stories Two
Structure Type Brick Full
New Construction false
Schools
Elementary Schools Mcalpine
Middle Schools J.M. Robinson
High Schools Providence
Others
HOA Name Red Rock Management
Senior Community false
Restrictions Architectural Review
Acceptable Financing Cash, Conventional
Listing Terms Cash, Conventional
Special Listing Condition None
Read Less
Want to know what your home might be worth? Contact us for a FREE valuation!

Our team is ready to help you sell your home for the highest possible price ASAP
© 2025 Listings courtesy of Canopy MLS as distributed by MLS GRID. All Rights Reserved.
Bought with Theresa Alfero • Allen Tate Ballantyne







