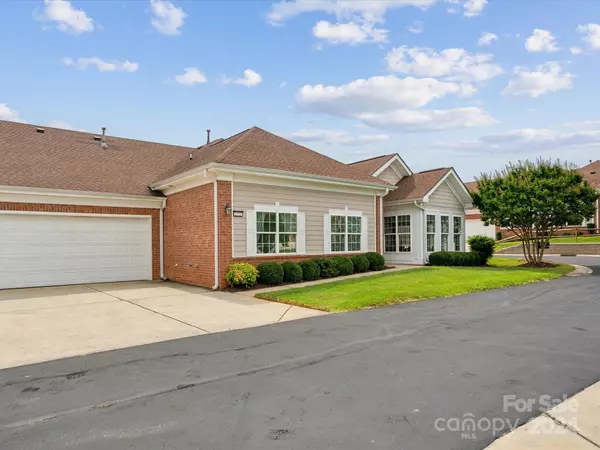$440,000
$435,000
1.1%For more information regarding the value of a property, please contact us for a free consultation.
2122 N Castle CT Matthews, NC 28105
2 Beds
2 Baths
1,791 SqFt
Key Details
Sold Price $440,000
Property Type Townhouse
Sub Type Townhouse
Listing Status Sold
Purchase Type For Sale
Square Footage 1,791 sqft
Price per Sqft $245
Subdivision Village Of St Andrews
MLS Listing ID 4154603
Sold Date 07/18/24
Bedrooms 2
Full Baths 2
HOA Fees $387/mo
HOA Y/N 1
Abv Grd Liv Area 1,791
Year Built 2006
Lot Size 4,791 Sqft
Acres 0.11
Property Description
Beautifully maintained home in sought after community of Village of St Andrews in Matthews. The spacious dining & great room areas have vaulted ceilings & gas fireplace flanked by windows w/french door access to the sunroom. Large eat-in kitchen has an abundance of cabinets, hard surface countertops & pantry. Laundry & garage access are conveniently located off of the kitchen. Primary suite has trey ceiling & opens to private bath w/double vanity, walk-in closet & step-in shower. Secondary bedroom has a spacious closet & bathroom across the hall. The office/den/flex space has built-in cabinetry & french doors. 2-car garage has custom built-ins & large attic space for more storage. The clubhouse at the pool offers a large meeting room, kitchen & exercise equipment in the library along w/community gas grill. HOA covers lawn care & exterior maintenance excluding doors, garage doors, windows, & fixtures such as lights. Conveniently located next to Shopping at McKee Farms & the Brace -.
Location
State NC
County Mecklenburg
Zoning R-VS
Rooms
Main Level Bedrooms 2
Interior
Interior Features Attic Stairs Pulldown, Built-in Features, Cable Prewire, Open Floorplan, Pantry, Split Bedroom, Walk-In Closet(s)
Heating Central, Forced Air, Natural Gas
Cooling Ceiling Fan(s), Central Air, Electric
Flooring Carpet, Laminate, Tile
Fireplaces Type Gas, Great Room
Fireplace true
Appliance Dishwasher, Disposal, Dryer, Electric Range, Gas Water Heater, Microwave, Plumbed For Ice Maker, Refrigerator
Exterior
Garage Spaces 2.0
Community Features Clubhouse, Fitness Center, Outdoor Pool, Pond, Sidewalks
Utilities Available Cable Connected, Electricity Connected, Gas, Phone Connected
Roof Type Shingle
Garage true
Building
Foundation Slab
Sewer Public Sewer
Water City
Level or Stories One
Structure Type Brick Partial,Fiber Cement
New Construction false
Schools
Elementary Schools Matthews
Middle Schools Crestdale
High Schools David W Butler
Others
HOA Name Kuester Management
Senior Community false
Restrictions Subdivision
Acceptable Financing Cash, Conventional, FHA, VA Loan
Listing Terms Cash, Conventional, FHA, VA Loan
Special Listing Condition None
Read Less
Want to know what your home might be worth? Contact us for a FREE valuation!

Our team is ready to help you sell your home for the highest possible price ASAP
© 2024 Listings courtesy of Canopy MLS as distributed by MLS GRID. All Rights Reserved.
Bought with Michelle Eubank • Wellspring Realty, Inc








