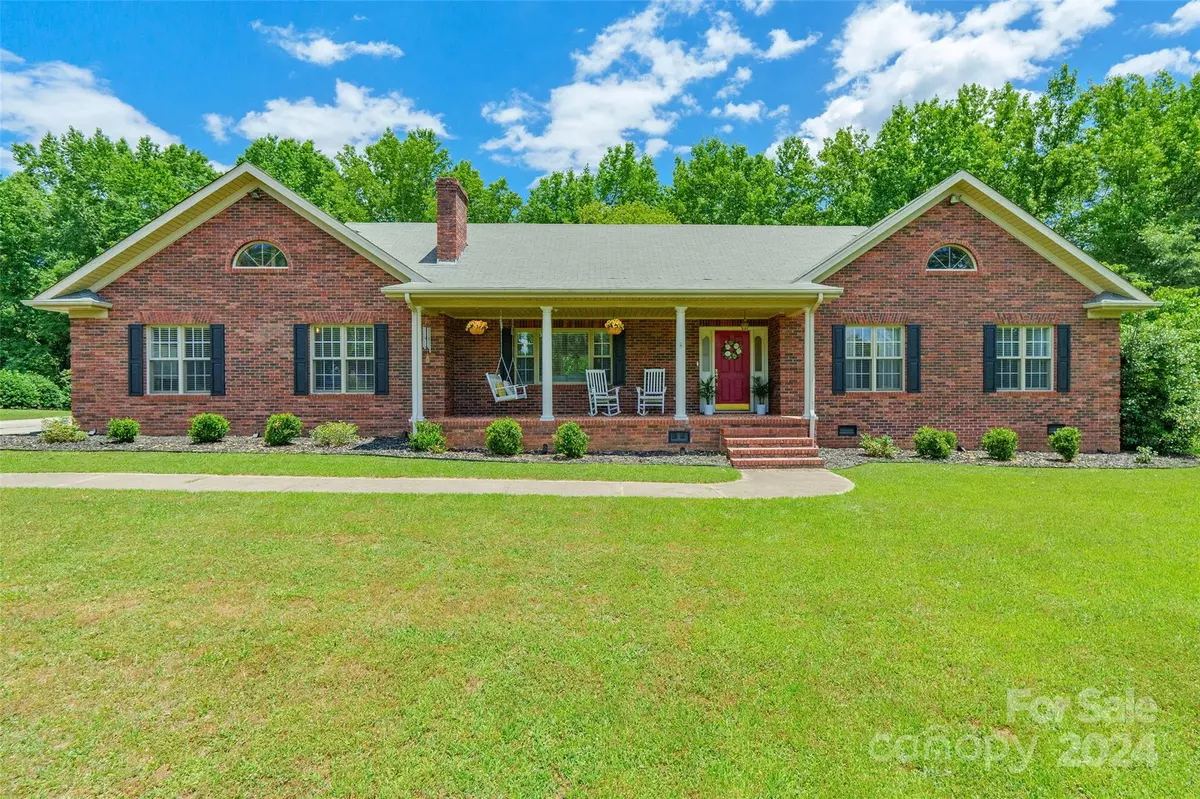$625,000
$600,000
4.2%For more information regarding the value of a property, please contact us for a free consultation.
1210 Flint CT Matthews, NC 28104
3 Beds
3 Baths
2,502 SqFt
Key Details
Sold Price $625,000
Property Type Single Family Home
Sub Type Single Family Residence
Listing Status Sold
Purchase Type For Sale
Square Footage 2,502 sqft
Price per Sqft $249
Subdivision Greystone Estates
MLS Listing ID 4145599
Sold Date 07/12/24
Style Ranch
Bedrooms 3
Full Baths 3
HOA Fees $10/ann
HOA Y/N 1
Abv Grd Liv Area 2,502
Year Built 1991
Lot Size 0.990 Acres
Acres 0.99
Property Description
Discover the allure of this brick ranch home, with a welcoming covered front porch & irresistible curb appeal. As you step inside, you're greeted by an open floor plan flooded with natural light. The family room features a brick fireplace & thoughtfully crafted built-in shelving, offering a blend of functionality & charm. The kitchen includes SS appliances, a farmhouse-style sink, and a kitchen island/breakfast bar all complemented by a tasteful tile backsplash. The breakfast area in the kitchen boasts a large bay window, providing a serene backdrop for your morning coffee. Barn doors lead to a spacious walk-in laundry room, complete with cabinet space. Retreat to the primary bedroom, where an ensuite bathroom awaits, with a dual vanity & an oversized shower. Step outside to the flat, open backyard with a patio, perfect for hosting gatherings or just relaxing!
Location
State NC
County Union
Zoning AM6
Rooms
Main Level Bedrooms 3
Interior
Interior Features Breakfast Bar, Kitchen Island, Open Floorplan
Heating Natural Gas, Other - See Remarks
Cooling Central Air
Fireplaces Type Family Room
Fireplace true
Appliance Gas Range
Exterior
Garage false
Building
Foundation Crawl Space
Sewer Septic Installed
Water Well
Architectural Style Ranch
Level or Stories One
Structure Type Brick Full
New Construction false
Schools
Elementary Schools Weddington
Middle Schools Weddington
High Schools Weddington
Others
HOA Name Greystone Estates
Senior Community false
Acceptable Financing Cash, Conventional, FHA, VA Loan
Listing Terms Cash, Conventional, FHA, VA Loan
Special Listing Condition None
Read Less
Want to know what your home might be worth? Contact us for a FREE valuation!

Our team is ready to help you sell your home for the highest possible price ASAP
© 2024 Listings courtesy of Canopy MLS as distributed by MLS GRID. All Rights Reserved.
Bought with Nadine Morgan • Allen Tate Center City








