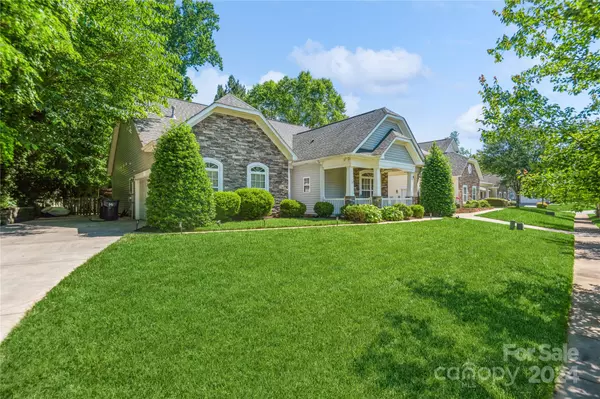$467,000
$475,000
1.7%For more information regarding the value of a property, please contact us for a free consultation.
12107 Journeys End TRL Huntersville, NC 28078
3 Beds
2 Baths
2,108 SqFt
Key Details
Sold Price $467,000
Property Type Single Family Home
Sub Type Single Family Residence
Listing Status Sold
Purchase Type For Sale
Square Footage 2,108 sqft
Price per Sqft $221
Subdivision Aberdeen Park
MLS Listing ID 4143679
Sold Date 07/11/24
Style Traditional
Bedrooms 3
Full Baths 2
Construction Status Completed
HOA Fees $35/qua
HOA Y/N 1
Abv Grd Liv Area 2,108
Year Built 2006
Lot Size 10,890 Sqft
Acres 0.25
Property Sub-Type Single Family Residence
Property Description
Location, Location, Location...Desirable Huntersville Aberdeen Park Community. One level living over 2100 sq ft,
3 bedroom, 2 full bath with Cathedral ceilings, Gourmet Kitchen with tons of cabinets and counter space, Open floor plan, Dining room w/ crown molding, trey ceiling, picture framing and chair rail, Great room w/ fireplace tons of natural light throughout, a Stunning Sunroom with a wall of windows and scenic views, architectural detail throughout the home. Spacious Primary bedroom, with a luxurious primary bath with a garden tub and a walk in shower, walk in closest and a dual vanity. Secondary bedrooms are over sized with great closet space.
Outdoor living space private patio, mature landscaping, and fenced in backyard.
Location
State NC
County Mecklenburg
Zoning TR
Rooms
Main Level Bedrooms 3
Interior
Interior Features Cable Prewire, Garden Tub, Open Floorplan, Walk-In Closet(s)
Heating Forced Air, Natural Gas
Cooling Ceiling Fan(s), Central Air
Flooring Carpet, Tile
Fireplaces Type Gas, Great Room
Fireplace true
Appliance Dishwasher, Disposal, Exhaust Fan, Gas Range, Gas Water Heater, Microwave, Oven, Plumbed For Ice Maker, Self Cleaning Oven
Laundry Electric Dryer Hookup, Main Level
Exterior
Exterior Feature In-Ground Irrigation
Garage Spaces 2.0
Fence Back Yard, Fenced
Utilities Available Cable Available, Gas
Roof Type Composition
Street Surface Concrete,Paved
Porch Covered, Front Porch, Rear Porch
Garage true
Building
Lot Description Cleared, Sloped, Wooded
Foundation Slab
Sewer Public Sewer
Water City
Architectural Style Traditional
Level or Stories One
Structure Type Stone,Vinyl
New Construction false
Construction Status Completed
Schools
Elementary Schools Barnette
Middle Schools Francis Bradley
High Schools Hopewell
Others
Senior Community false
Acceptable Financing Cash, Conventional, FHA, VA Loan
Listing Terms Cash, Conventional, FHA, VA Loan
Special Listing Condition Relocation
Read Less
Want to know what your home might be worth? Contact us for a FREE valuation!

Our team is ready to help you sell your home for the highest possible price ASAP
© 2025 Listings courtesy of Canopy MLS as distributed by MLS GRID. All Rights Reserved.
Bought with Amy Gamble • Helen Adams Realty







