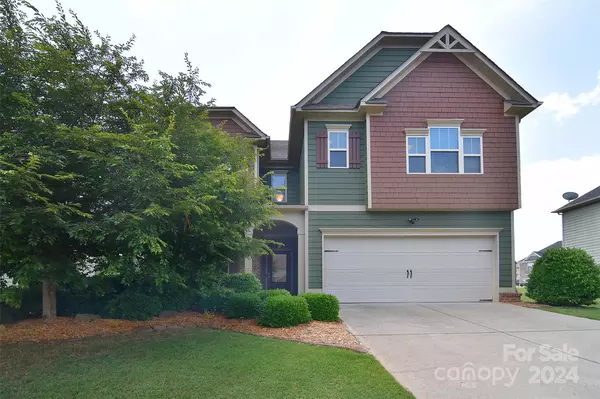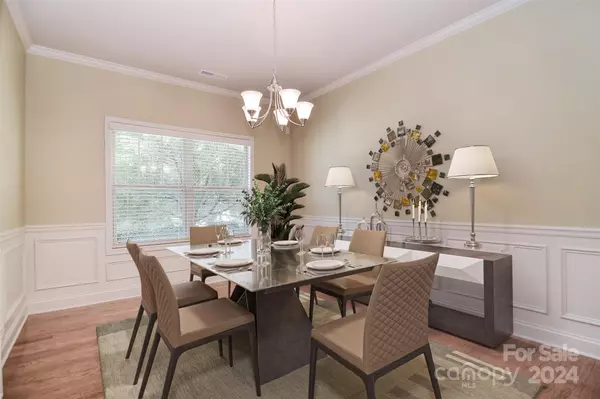$540,000
$550,000
1.8%For more information regarding the value of a property, please contact us for a free consultation.
7004 Sedgewick RD Indian Trail, NC 28079
5 Beds
3 Baths
2,990 SqFt
Key Details
Sold Price $540,000
Property Type Single Family Home
Sub Type Single Family Residence
Listing Status Sold
Purchase Type For Sale
Square Footage 2,990 sqft
Price per Sqft $180
Subdivision Annandale
MLS Listing ID 4142568
Sold Date 07/11/24
Style Transitional
Bedrooms 5
Full Baths 3
HOA Fees $75/qua
HOA Y/N 1
Abv Grd Liv Area 2,990
Year Built 2010
Lot Size 10,454 Sqft
Acres 0.24
Lot Dimensions see map in media or UC GIS
Property Description
Look no further for the ideal Primary Suite Getaway! Over 400 SF of bdrm + sitting rm along w/ walk-out private covered deck overlooking the back yard. The en'suite includes separate tub & shower stall, dual vanity & WIC. This getaway still keeps you close to the 3 secondary bdrms w/ laundry rm for added convenience. The main floor features an open concept great room, kitchen & breakfast area. Formal dining w/ crown, picture & chair rail moldings & pillars will host many gatherings. A gas FP is the focal point in the great room & can be enjoyed from the open kitchen as well. Newer S/S Appliances including a gas range, granite counters, & recently painted cabinets provides a bright open space to prepare meals & gather. Brand new carpet on stairs & upstairs (05/20/2024), w/ all wood floors down. A versatile BDRM 5 is on the main floor w/ direct access to a full bath ~ Ideal for guests, in-laws, playroom, office, etc. Covered front & back porch plus fenced yard offers outdoor enjoyment!
Location
State NC
County Union
Zoning AP6
Rooms
Main Level Bedrooms 1
Interior
Interior Features Garden Tub, Open Floorplan, Pantry, Walk-In Closet(s), Other - See Remarks
Heating Central, Forced Air
Cooling Central Air
Flooring Carpet, Hardwood, Vinyl
Fireplaces Type Gas Vented, Great Room
Fireplace true
Appliance Dishwasher, Disposal, Gas Range, Gas Water Heater, Microwave, Plumbed For Ice Maker, Refrigerator
Exterior
Exterior Feature Other - See Remarks
Garage Spaces 2.0
Fence Back Yard, Fenced, Wood
Community Features Game Court, Outdoor Pool, Picnic Area, Playground, Tennis Court(s)
Utilities Available Electricity Connected, Gas, Other - See Remarks
Roof Type Shingle
Garage true
Building
Lot Description Level, Other - See Remarks
Foundation Slab
Builder Name Legendary Communities
Sewer Public Sewer
Water City
Architectural Style Transitional
Level or Stories Two
Structure Type Brick Partial,Fiber Cement
New Construction false
Schools
Elementary Schools Poplin
Middle Schools Porter Ridge
High Schools Porter Ridge
Others
HOA Name Annandale HOA
Senior Community false
Restrictions Architectural Review
Acceptable Financing Cash, Conventional, FHA, VA Loan
Listing Terms Cash, Conventional, FHA, VA Loan
Special Listing Condition None
Read Less
Want to know what your home might be worth? Contact us for a FREE valuation!

Our team is ready to help you sell your home for the highest possible price ASAP
© 2024 Listings courtesy of Canopy MLS as distributed by MLS GRID. All Rights Reserved.
Bought with Helen Harp • Keller Williams Ballantyne Area








