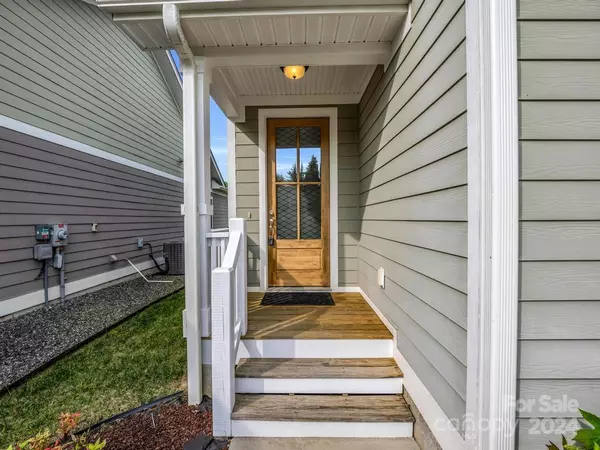$440,000
$449,900
2.2%For more information regarding the value of a property, please contact us for a free consultation.
32 Rose Point DR Leicester, NC 28748
3 Beds
2 Baths
1,364 SqFt
Key Details
Sold Price $440,000
Property Type Single Family Home
Sub Type Single Family Residence
Listing Status Sold
Purchase Type For Sale
Square Footage 1,364 sqft
Price per Sqft $322
Subdivision The Views At Rose Hill
MLS Listing ID 4135757
Sold Date 07/08/24
Bedrooms 3
Full Baths 2
HOA Fees $350/mo
HOA Y/N 1
Abv Grd Liv Area 1,364
Year Built 2016
Lot Size 4,791 Sqft
Acres 0.11
Property Description
Impeccably maintained home in highly desirable Views of Rose Hill. Even the garage has stunning epoxy flooring. Home has 3 bedrooms and 2 baths, an open floor plan, high ceilings, a fireplace with gas logs in the living room (never used), wood floors, granite countertops and a 2 car garage. Sit on your deck and enjoy sunsets and long range views. One level living in a gated community that includes a clubhouse, pool, fitness center and hot tub all very convenient to this home. Other community features include underground utilities, street lighting, walking trails and a community garden. You won't want to miss this one!
Location
State NC
County Buncombe
Zoning OU
Rooms
Main Level Bedrooms 3
Interior
Interior Features Attic Stairs Pulldown, Kitchen Island, Open Floorplan
Heating Central, Heat Pump
Cooling Ceiling Fan(s), Central Air, Heat Pump
Flooring Carpet, Hardwood, Tile
Fireplaces Type Gas Log, Living Room
Fireplace true
Appliance Electric Range, Electric Water Heater, Microwave, Plumbed For Ice Maker, Refrigerator, Washer/Dryer
Exterior
Exterior Feature Lawn Maintenance
Garage Spaces 2.0
Community Features Clubhouse, Fitness Center, Gated, Hot Tub, Outdoor Pool, Pond, Sidewalks, Street Lights, Walking Trails
View Long Range, Mountain(s)
Roof Type Shingle
Parking Type Driveway, Attached Garage, Garage Faces Front
Garage true
Building
Lot Description Level, Views
Foundation Crawl Space
Sewer Private Sewer
Water Community Well
Level or Stories One
Structure Type Fiber Cement
New Construction false
Schools
Elementary Schools Unspecified
Middle Schools Unspecified
High Schools Unspecified
Others
HOA Name Altamus
Senior Community false
Restrictions Architectural Review
Acceptable Financing Cash, Conventional, FHA, FMHA, USDA Loan, VA Loan
Listing Terms Cash, Conventional, FHA, FMHA, USDA Loan, VA Loan
Special Listing Condition None
Read Less
Want to know what your home might be worth? Contact us for a FREE valuation!

Our team is ready to help you sell your home for the highest possible price ASAP
© 2024 Listings courtesy of Canopy MLS as distributed by MLS GRID. All Rights Reserved.
Bought with Brad Puffer • Keller Williams Professionals








