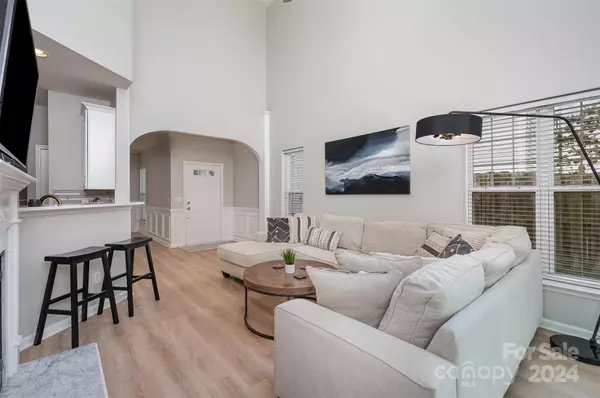$362,500
$375,000
3.3%For more information regarding the value of a property, please contact us for a free consultation.
10620 Secret Garden LN Charlotte, NC 28214
3 Beds
3 Baths
1,769 SqFt
Key Details
Sold Price $362,500
Property Type Single Family Home
Sub Type Single Family Residence
Listing Status Sold
Purchase Type For Sale
Square Footage 1,769 sqft
Price per Sqft $204
Subdivision Riverbend
MLS Listing ID 4141926
Sold Date 07/09/24
Style Traditional
Bedrooms 3
Full Baths 2
Half Baths 1
HOA Fees $56/ann
HOA Y/N 1
Abv Grd Liv Area 1,769
Year Built 2001
Lot Size 5,227 Sqft
Acres 0.12
Property Description
Like new with tons of luxury finishes! This stunning 3 bed, 2.5 bath home will exceed your expectations! As you enter the home you will notice the recently installed LVP floors that flow throughout the downstairs. The kitchen has been completely remodeled, with high-end quartz countertops, new solid wood cabinets and a modern backsplash that ties it all together. Off the kitchen is a breakfast bar that flows into the living room with a marble surround gas fireplace and airy, 2 story ceilings. The primary suite is spacious and features vaulted ceilings and upgraded tile floors in the bathroom. Upstairs you will find Brand New carpets throughout with 2 additional bedrooms, one more bathroom, and a loft that could work as an office. Out back, there is a covered patio that is like an additional room as well as a fully fenced, private backyard. New roof also installed in 2019. You’ll love Riverbends amenities as well, with the neighborhood pool, and volleyball court, don’t miss this one!
Location
State NC
County Mecklenburg
Zoning MX1
Rooms
Main Level Bedrooms 1
Interior
Interior Features Breakfast Bar, Pantry, Walk-In Closet(s)
Heating Forced Air, Natural Gas
Cooling Ceiling Fan(s), Central Air
Flooring Carpet, Tile, Vinyl
Fireplaces Type Living Room
Fireplace true
Appliance Dishwasher, Disposal, Electric Range, Microwave, Refrigerator
Exterior
Garage Spaces 1.0
Community Features Outdoor Pool, Playground, Recreation Area, Sidewalks, Sport Court
Garage true
Building
Foundation Slab
Sewer Public Sewer
Water City
Architectural Style Traditional
Level or Stories Two
Structure Type Vinyl
New Construction false
Schools
Elementary Schools Unspecified
Middle Schools Unspecified
High Schools Unspecified
Others
HOA Name Henderson Properties
Senior Community false
Acceptable Financing Cash, Conventional, FHA, VA Loan
Listing Terms Cash, Conventional, FHA, VA Loan
Special Listing Condition None
Read Less
Want to know what your home might be worth? Contact us for a FREE valuation!

Our team is ready to help you sell your home for the highest possible price ASAP
© 2024 Listings courtesy of Canopy MLS as distributed by MLS GRID. All Rights Reserved.
Bought with Dave McCrostie • ERA Live Moore








