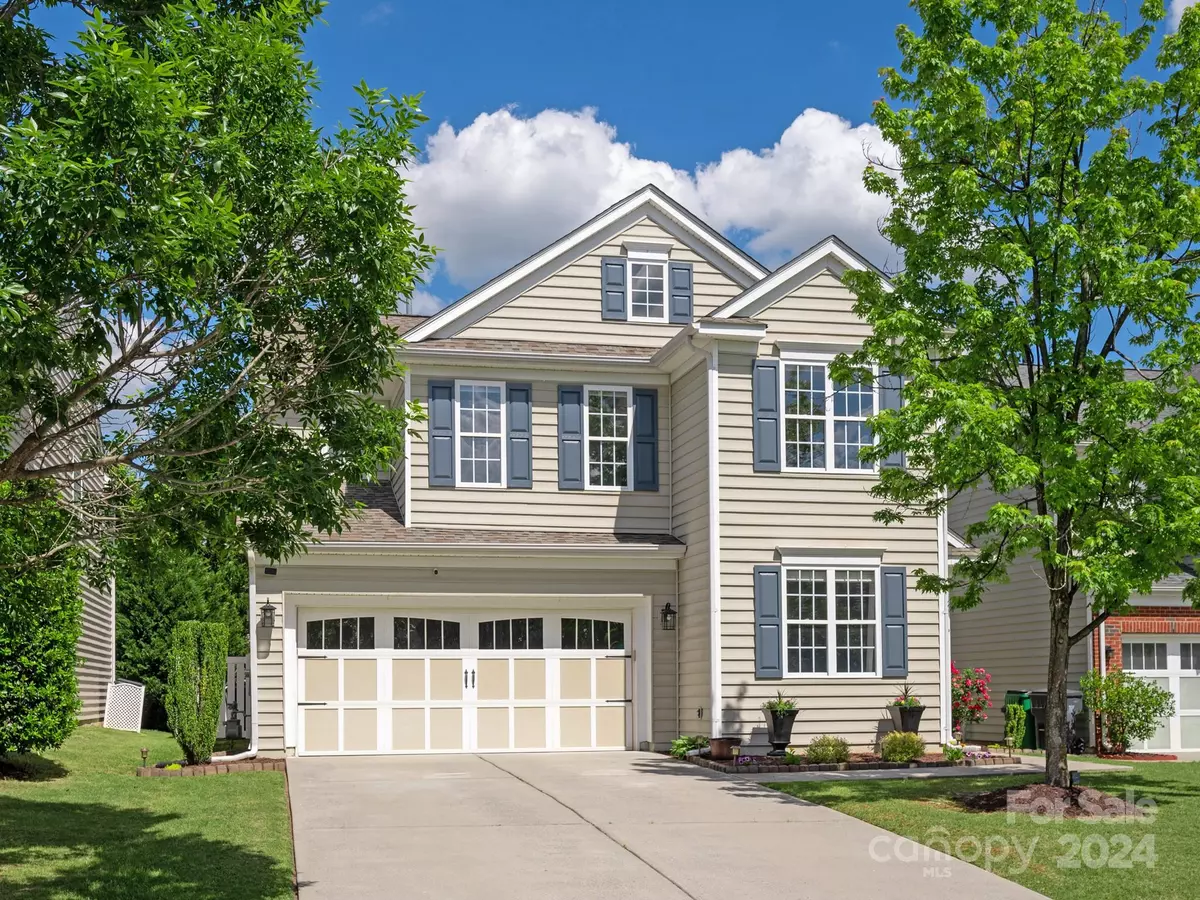$686,500
$667,500
2.8%For more information regarding the value of a property, please contact us for a free consultation.
6515 Manitoba LN Charlotte, NC 28277
5 Beds
3 Baths
2,638 SqFt
Key Details
Sold Price $686,500
Property Type Single Family Home
Sub Type Single Family Residence
Listing Status Sold
Purchase Type For Sale
Square Footage 2,638 sqft
Price per Sqft $260
Subdivision Stone Creek Ranch
MLS Listing ID 4144982
Sold Date 07/09/24
Bedrooms 5
Full Baths 2
Half Baths 1
HOA Fees $83/qua
HOA Y/N 1
Abv Grd Liv Area 2,638
Year Built 2006
Lot Size 6,141 Sqft
Acres 0.141
Property Description
Welcome to 6515 Manitoba Lane, a lovely updated home in Stone Creek Ranch. This spacious residence boasts 5 bedrooms, including a versatile main floor bedroom or study, and 2.5 bathrooms. The interior features new carpet and newer hardwoods on the main level, fresh paint throughout, new barndoor at laundry room, & new lighting, adding a fresh and modern touch. Updated kitchen with 42" maple cabinets, quartz countertops, island, pantry, new tile backsplash, and new KitchenAid dishwasher. Cozy up by the fireplace in the living area, or step outside French doors to enjoy the large, flat yard with 6 ft. privacy fence, perfect for outdoor gatherings. Primary suite offers 2 Walk in closets !! This home offers a perfect blend of comfort and style, making it a must-see for those seeking a contemporary living space.
Roof was replaced in 2020 with upgraded architectural shingles. AC condenser was upgraded in 2016 to a 16 SEER Trane unit !
Community pool, clubhouse, playground.
Location
State NC
County Mecklenburg
Zoning MX1INNOV
Rooms
Main Level Bedrooms 1
Interior
Heating Forced Air, Natural Gas
Cooling Ceiling Fan(s), Central Air
Flooring Carpet, Hardwood, Vinyl
Fireplaces Type Family Room
Fireplace true
Appliance Dishwasher, Disposal, Gas Water Heater, Microwave
Exterior
Garage Spaces 2.0
Fence Back Yard, Privacy
Community Features Clubhouse, Outdoor Pool, Playground, Sidewalks, Street Lights
Roof Type Shingle
Garage true
Building
Foundation Slab
Builder Name CENTEX
Sewer Public Sewer
Water City
Level or Stories Two
Structure Type Vinyl
New Construction false
Schools
Elementary Schools Polo Ridge
Middle Schools Jay M. Robinson
High Schools Ballantyne Ridge
Others
HOA Name KUESTER
Senior Community false
Restrictions Architectural Review,Subdivision
Acceptable Financing Cash, Conventional, FHA
Listing Terms Cash, Conventional, FHA
Special Listing Condition None
Read Less
Want to know what your home might be worth? Contact us for a FREE valuation!

Our team is ready to help you sell your home for the highest possible price ASAP
© 2024 Listings courtesy of Canopy MLS as distributed by MLS GRID. All Rights Reserved.
Bought with Ripal Patel • COMPASS








