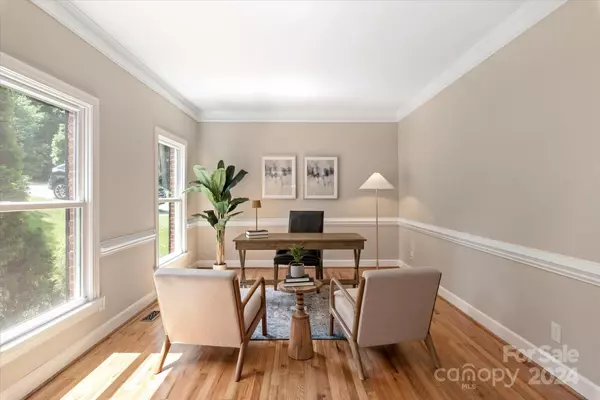$762,000
$769,000
0.9%For more information regarding the value of a property, please contact us for a free consultation.
2911 Notchview CT Charlotte, NC 28210
5 Beds
3 Baths
2,810 SqFt
Key Details
Sold Price $762,000
Property Type Single Family Home
Sub Type Single Family Residence
Listing Status Sold
Purchase Type For Sale
Square Footage 2,810 sqft
Price per Sqft $271
Subdivision Cameron Wood
MLS Listing ID 4142255
Sold Date 07/05/24
Style Traditional
Bedrooms 5
Full Baths 2
Half Baths 1
HOA Fees $35/ann
HOA Y/N 1
Abv Grd Liv Area 2,810
Year Built 1995
Lot Size 0.290 Acres
Acres 0.29
Property Description
Southern stunner on cul de sac! Stately traditional home with covered front porch, a brick paver sidewalk and new carriage style garage door. 2 sty Entry Hall with hardwood floors (refinished May 2024) and new chandelier. Dining Room features wainscoting, a chair rail and a new chandelier. Main level Office/Living Room. Kitchen has an eat-in island, white painted cabinetry, granite counters, SS appliances, and a double oven. The generous Family Room with gas log fpl is open to the Kitchen making the home perfect for entertaining! Step outside to the paver patio with a beautiful water feature and boulder fire pit. A custom-built tree house highlights the fenced backyard. Generous sized Primary Bedroom. Primary Bath with white painted cabinetry, dual sinks, soaking tub, separate shower and walk-in closet. Four additional bedrooms offer versatility as bedrooms, a home office, or playroom. New architectural roof 2023. New carpet May 2024. Fresh paint. Sealed crawl space 2018. Windows 2017.
Location
State NC
County Mecklenburg
Zoning R3
Interior
Interior Features Attic Other, Attic Stairs Pulldown, Cable Prewire, Entrance Foyer, Garden Tub, Kitchen Island, Open Floorplan, Pantry, Walk-In Closet(s)
Heating Forced Air
Cooling Central Air, Dual
Flooring Carpet, Laminate, Tile, Vinyl, Wood
Fireplaces Type Family Room
Fireplace true
Appliance Dishwasher, Disposal, Double Oven, Electric Cooktop, Microwave
Exterior
Exterior Feature Fire Pit
Garage Spaces 2.0
Fence Back Yard, Fenced
Community Features Clubhouse, Playground, Pond, Sidewalks, Walking Trails
Utilities Available Cable Available, Gas
Roof Type Shingle
Garage true
Building
Lot Description Cul-De-Sac
Foundation Crawl Space
Sewer Public Sewer
Water City
Architectural Style Traditional
Level or Stories Two
Structure Type Brick Partial,Vinyl
New Construction false
Schools
Elementary Schools Smithfield
Middle Schools Quail Hollow
High Schools South Mecklenburg
Others
HOA Name Community Assoc. Mgmt
Senior Community false
Acceptable Financing Cash, Conventional
Listing Terms Cash, Conventional
Special Listing Condition None
Read Less
Want to know what your home might be worth? Contact us for a FREE valuation!

Our team is ready to help you sell your home for the highest possible price ASAP
© 2024 Listings courtesy of Canopy MLS as distributed by MLS GRID. All Rights Reserved.
Bought with Mills Davis • Coldwell Banker Realty








