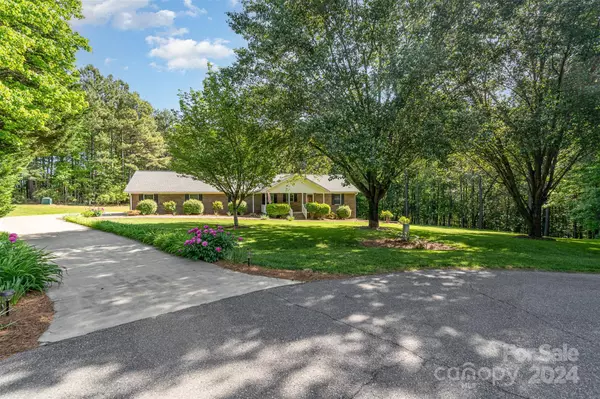$607,000
$625,000
2.9%For more information regarding the value of a property, please contact us for a free consultation.
170 Kingfisher DR Mooresville, NC 28117
3 Beds
2 Baths
1,653 SqFt
Key Details
Sold Price $607,000
Property Type Single Family Home
Sub Type Single Family Residence
Listing Status Sold
Purchase Type For Sale
Square Footage 1,653 sqft
Price per Sqft $367
Subdivision Whippoorwill Woods
MLS Listing ID 4134669
Sold Date 07/03/24
Style Ranch
Bedrooms 3
Full Baths 2
Abv Grd Liv Area 1,653
Year Built 1997
Lot Size 3.350 Acres
Acres 3.35
Property Description
Fabulous Pool Home! No HOA! Home Warranty! Close to Lake Norman, nestled on a tranquil cul-de-sac, charming 3/2 brick ranch sits on 3.35 beautifully landscaped acres! Welcoming front porch leads you into home and foyer & LR with cozy fireplace. LR glass door opens to backyard paradise! Large (27'2"x 11'11') wood deck has views of lawn, sparkling inground (16'x32') swimming pool, expansive patio plus 2 pergolas, entertainers dream! Dine in kitchen overlooks LR & fireplace. Oak cabinets, quartz countertops, modern appliances & large peninsula for food prep/serving! Split floor plan places primary suite on one side of home, bedrooms on other side offers privacy & comfort for family/guests. Unfinished basement is just waiting to be transformed, woodstove included! Oversized garage offers space for parking, storage & more! Convenient access to nearby shopping, great restaurants & easy walk to Lake Norman HS! Several marinas nearby providing boat launches, slips, storage and rentals!
Location
State NC
County Iredell
Zoning RA
Rooms
Basement Full, Unfinished
Main Level Bedrooms 3
Interior
Interior Features Attic Stairs Pulldown, Cable Prewire, Entrance Foyer, Garden Tub, Kitchen Island, Open Floorplan, Pantry, Walk-In Closet(s)
Heating Heat Pump, Wood Stove
Cooling Central Air
Flooring Carpet, Tile, Wood
Fireplaces Type Gas Log, Living Room
Fireplace true
Appliance Dishwasher, Dryer, Electric Oven, Electric Range, Electric Water Heater, Exhaust Fan, Microwave, Oven, Refrigerator, Washer, Washer/Dryer
Exterior
Exterior Feature In Ground Pool
Garage Spaces 2.0
Fence Chain Link
Community Features None
Utilities Available Cable Available, Electricity Connected
Roof Type Composition
Parking Type Driveway, Attached Garage, Garage Door Opener, Garage Faces Side
Garage true
Building
Lot Description Cul-De-Sac, Sloped
Foundation Basement
Builder Name William Nesbit
Sewer Septic Installed
Water Well
Architectural Style Ranch
Level or Stories One
Structure Type Brick Full
New Construction false
Schools
Elementary Schools Lakeshore
Middle Schools Lakeshore
High Schools Lake Norman
Others
Senior Community false
Acceptable Financing Cash, Conventional, VA Loan
Horse Property None
Listing Terms Cash, Conventional, VA Loan
Special Listing Condition None
Read Less
Want to know what your home might be worth? Contact us for a FREE valuation!

Our team is ready to help you sell your home for the highest possible price ASAP
© 2024 Listings courtesy of Canopy MLS as distributed by MLS GRID. All Rights Reserved.
Bought with Bethaina Joudi • Keller Williams Connected








