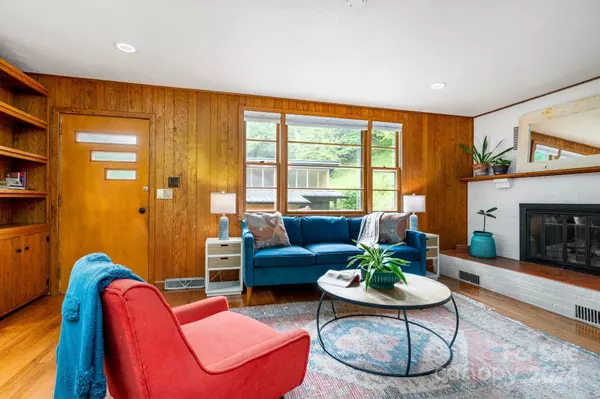$490,000
$495,000
1.0%For more information regarding the value of a property, please contact us for a free consultation.
145 Walnut Creek RD Marshall, NC 28753
3 Beds
2 Baths
1,681 SqFt
Key Details
Sold Price $490,000
Property Type Single Family Home
Sub Type Single Family Residence
Listing Status Sold
Purchase Type For Sale
Square Footage 1,681 sqft
Price per Sqft $291
MLS Listing ID 4120262
Sold Date 07/02/24
Style Contemporary
Bedrooms 3
Full Baths 2
Abv Grd Liv Area 1,681
Year Built 1966
Lot Size 1.660 Acres
Acres 1.66
Property Sub-Type Single Family Residence
Property Description
Lovingly maintained, thoughtfully renovated mid-century modern on 1.66 acres with mature gardens and terraced rock retaining walls. Many recent upgrades, including HVAC heat pump and ductwork, plus extensive landscaping, including a fully fenced front yard and cypress wood siding. The reimagined interior includes a chef's kitchen with granite counters, large island, stainless appliances, and cheery blue cabinetry; two fully remodeled bathrooms; and hardwood floors. Detached 2022 studio/workshop/RV garage with 100-amp electric was designed to be easily converted into a separate living space with income-generating potential. Less than one mile from historic downtown Marshall with its eclectic shops, cafes and restaurants, and the French Broad River! Conveniently located, a scenic 30-minute drive to Asheville; 20 minutes to Hot Springs and Mars Hill. Spot is perfect for a cyclist — ride the popular 25-mile route from Old Marshall Highway and Riverside Drive to downtown Asheville!
Location
State NC
County Madison
Zoning R-A
Rooms
Main Level Bedrooms 3
Interior
Interior Features Attic Stairs Pulldown, Breakfast Bar, Open Floorplan, Storage
Heating Electric, Heat Pump
Cooling Ceiling Fan(s), Electric, Heat Pump
Flooring Tile, Wood
Fireplaces Type Family Room, Gas Vented, Living Room, Outside, Propane
Fireplace true
Appliance Dishwasher, Disposal, Dryer, Dual Flush Toilets, Electric Cooktop, Electric Water Heater, Exhaust Fan, Exhaust Hood, Oven, Refrigerator, Washer
Laundry In Kitchen, Laundry Closet, Main Level
Exterior
Garage Spaces 2.0
Fence Fenced
Utilities Available Cable Available, Electricity Connected, Fiber Optics
Roof Type Composition
Street Surface Gravel,Paved
Porch Front Porch, Side Porch
Garage true
Building
Lot Description Level, Paved, Sloped, Wooded
Foundation Crawl Space
Sewer Public Sewer
Water City
Architectural Style Contemporary
Level or Stories One
Structure Type Brick Full
New Construction false
Schools
Elementary Schools Unspecified
Middle Schools Unspecified
High Schools Unspecified
Others
Senior Community false
Acceptable Financing Cash, Conventional
Listing Terms Cash, Conventional
Special Listing Condition None
Read Less
Want to know what your home might be worth? Contact us for a FREE valuation!

Our team is ready to help you sell your home for the highest possible price ASAP
© 2025 Listings courtesy of Canopy MLS as distributed by MLS GRID. All Rights Reserved.
Bought with Nancy Witek • Allen Tate/Beverly-Hanks Fletcher







