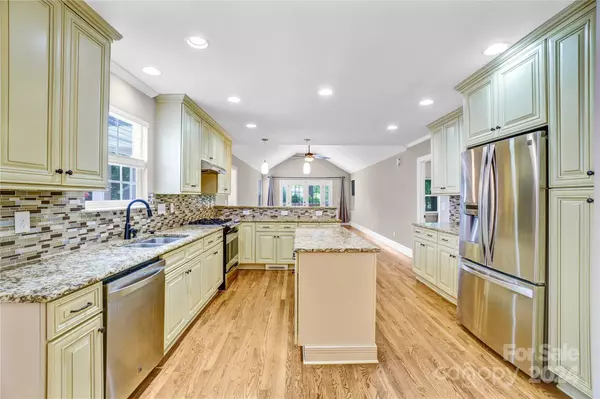$935,000
$962,500
2.9%For more information regarding the value of a property, please contact us for a free consultation.
1208 Princeton AVE Charlotte, NC 28209
3 Beds
3 Baths
2,032 SqFt
Key Details
Sold Price $935,000
Property Type Single Family Home
Sub Type Single Family Residence
Listing Status Sold
Purchase Type For Sale
Square Footage 2,032 sqft
Price per Sqft $460
Subdivision Myers Park
MLS Listing ID 4125225
Sold Date 07/02/24
Style Ranch
Bedrooms 3
Full Baths 2
Half Baths 1
Abv Grd Liv Area 2,032
Year Built 1946
Lot Size 7,840 Sqft
Acres 0.18
Property Description
Welcome to your dream home in the highly sought-after Myers Park neighborhood! Move-in Ready Oasis Steps from Freedom Park! This beautifully updated 3-bed, 2.5 bath home is just steps from Freedom Park. Inside, you'll be greeted by an expansive open floor plan that effortlessly blends living, dining, and cooking spaces—ideal for modern living. The kitchen is a standout with its wood cabinets, granite countertops, and tile backsplash, ready for you to whip up gourmet meals. Imagine entertaining in style with a spacious vaulted great room featuring gleaming hardwood floors.The primary suite is a luxurious retreat, featuring vaulted ceilings that enhance its spacious feel and a breathtaking ensuite bathroom with a floating tub, dual vanities, and a large walk-in shower. Step through the French doors to your delightful back deck overlooking a lush backyard, perfect for outdoor entertainment or quiet evenings under the stars. Plus, top-rated schools and walkability add to the convenience.
Location
State NC
County Mecklenburg
Zoning R4
Rooms
Main Level Bedrooms 3
Interior
Interior Features Breakfast Bar, Garden Tub, Kitchen Island, Open Floorplan, Split Bedroom, Vaulted Ceiling(s), Walk-In Closet(s)
Heating Central, Natural Gas
Cooling Central Air
Fireplace true
Appliance Dishwasher, Exhaust Hood, Gas Cooktop, Gas Oven, Gas Range
Exterior
Fence Back Yard, Fenced
Utilities Available Gas
Garage false
Building
Lot Description Level
Foundation Crawl Space
Sewer Public Sewer
Water City
Architectural Style Ranch
Level or Stories One
Structure Type Fiber Cement,Hardboard Siding
New Construction false
Schools
Elementary Schools Selwyn
Middle Schools Alexander Graham
High Schools Myers Park
Others
Senior Community false
Acceptable Financing Cash, Conventional, FHA, VA Loan
Listing Terms Cash, Conventional, FHA, VA Loan
Special Listing Condition None
Read Less
Want to know what your home might be worth? Contact us for a FREE valuation!

Our team is ready to help you sell your home for the highest possible price ASAP
© 2024 Listings courtesy of Canopy MLS as distributed by MLS GRID. All Rights Reserved.
Bought with Sal Rondinelli • Better Homes and Gardens Real Estate Paracle








