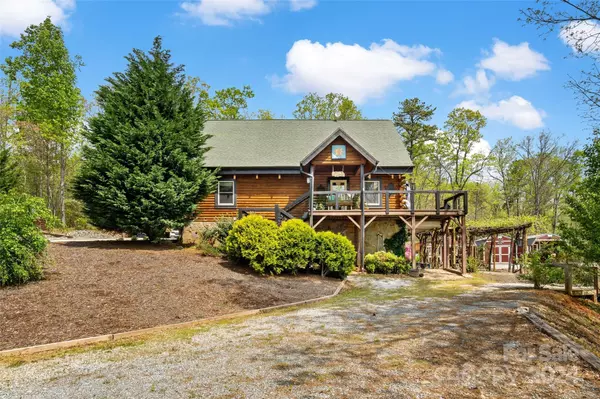$610,000
$625,000
2.4%For more information regarding the value of a property, please contact us for a free consultation.
1586 Haven Heights DR Marion, NC 28752
1 Bed
4 Baths
1,495 SqFt
Key Details
Sold Price $610,000
Property Type Single Family Home
Sub Type Single Family Residence
Listing Status Sold
Purchase Type For Sale
Square Footage 1,495 sqft
Price per Sqft $408
Subdivision Haven Heights
MLS Listing ID 4130595
Sold Date 07/02/24
Style Cabin
Bedrooms 1
Full Baths 3
Half Baths 1
Abv Grd Liv Area 1,495
Year Built 2007
Lot Size 3.200 Acres
Acres 3.2
Property Description
INCOME POTENTIAL!! Discover this stunning log cabin with a fully finished basement apartment, featuring TWO bonus rooms- one with private ensuite & walk-in closet, an extra full bath & full kitchen w/stainless steel appliances & quartz countertops..PLUS its own parking and private entrance—ideal for Airbnb or private guest use. Positioned with long-range views of the Burkemont Mountains, this property epitomizes mountain living with vast outdoor spaces ideal for both relaxation & revenue. Freshly updated to include sleek, black stainless appliances, granite countertops & LVP flooring, this cabin offers rustic charm with modern amenities. The spacious master suite shines with a walk-in closet, jacuzzi tub & large tiled shower. Flooded with natural light, the living areas offer mountain views & feature an artisan-crafted live edge chandelier. The expansive Trex decking invites outdoor entertainment & leisure. Outdoor Sheds set up for workshop/storage with full electrical wiring in place.
Location
State NC
County Mcdowell
Zoning Res
Rooms
Basement Apartment, Finished, Walk-Out Access
Main Level Bedrooms 1
Interior
Interior Features Walk-In Closet(s)
Heating Ductless, Heat Pump
Cooling Ductless, Heat Pump
Flooring Tile, Wood
Fireplace false
Appliance Dishwasher, Electric Range, Refrigerator
Exterior
View Long Range, Mountain(s), Year Round
Roof Type Shingle
Garage false
Building
Lot Description Views
Foundation Basement
Sewer Septic Installed
Water Well
Architectural Style Cabin
Level or Stories One and One Half
Structure Type Log
New Construction false
Schools
Elementary Schools Unspecified
Middle Schools Unspecified
High Schools Unspecified
Others
Senior Community false
Restrictions Short Term Rental Allowed
Acceptable Financing Cash, Conventional
Listing Terms Cash, Conventional
Special Listing Condition None
Read Less
Want to know what your home might be worth? Contact us for a FREE valuation!

Our team is ready to help you sell your home for the highest possible price ASAP
© 2024 Listings courtesy of Canopy MLS as distributed by MLS GRID. All Rights Reserved.
Bought with Sue Zimmerman • Coldwell Banker Realty








