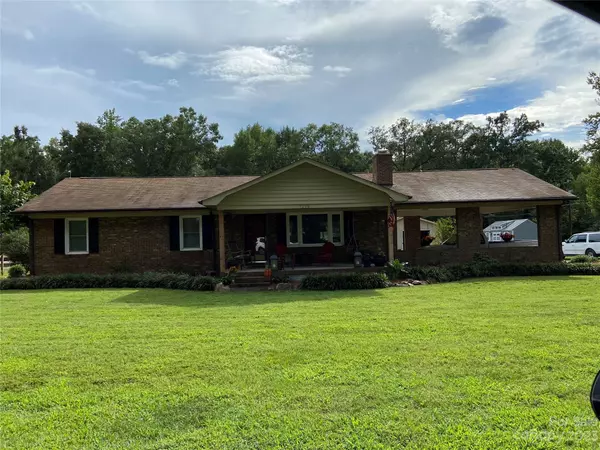$470,000
$485,000
3.1%For more information regarding the value of a property, please contact us for a free consultation.
7226 Indian Trail Fairview RD Indian Trail, NC 28079
3 Beds
2 Baths
1,288 SqFt
Key Details
Sold Price $470,000
Property Type Single Family Home
Sub Type Single Family Residence
Listing Status Sold
Purchase Type For Sale
Square Footage 1,288 sqft
Price per Sqft $364
MLS Listing ID 4061692
Sold Date 06/28/24
Style Ranch
Bedrooms 3
Full Baths 2
Abv Grd Liv Area 1,288
Year Built 1984
Lot Size 2.290 Acres
Acres 2.29
Property Description
Rare find in Indian Trail. Sitting on 2.29 acres, this well maintained 3 BR 2 Bath brick home offers much more than just a renovated kitchen with quartz countertops, soft close drawers and storage throughout, new appliances, new light fixtures. This home has new paint, flooring and crown molding and updated baths. Outside you will enjoy a large covered front porch or the new deck out back. Not only does this property include a large powered workshop/garage space but another powered shed with air conditioning/heat unit making this a great space for your office, she-shed or man-cave. All electric panels are new, HVAC, duck work and Pella windows are about 4 yrs old per seller; hot water heater about 7 yrs old. This is a must see property offering you hard to find convenience and privacy. Schedule a tour to see for yourself just how this could be the perfect home for you. Additional 274 heated/cooled sq ft in shed with covered porch.
Location
State NC
County Union
Zoning R
Rooms
Main Level Bedrooms 3
Interior
Interior Features Open Floorplan
Heating Electric, Forced Air
Cooling Central Air
Flooring Carpet, Vinyl
Fireplaces Type Living Room, Wood Burning
Appliance Convection Oven, Dishwasher, Double Oven, Electric Range, Electric Water Heater, Refrigerator
Exterior
Utilities Available Cable Connected, Electricity Connected, Underground Power Lines
Parking Type Attached Carport
Garage false
Building
Foundation Crawl Space
Sewer Septic Installed
Water County Water
Architectural Style Ranch
Level or Stories One
Structure Type Brick Full
New Construction false
Schools
Elementary Schools Hemby Bridge
Middle Schools Porter Ridge
High Schools Porter Ridge
Others
Senior Community false
Acceptable Financing Cash, Conventional, FHA, VA Loan
Listing Terms Cash, Conventional, FHA, VA Loan
Special Listing Condition None
Read Less
Want to know what your home might be worth? Contact us for a FREE valuation!

Our team is ready to help you sell your home for the highest possible price ASAP
© 2024 Listings courtesy of Canopy MLS as distributed by MLS GRID. All Rights Reserved.
Bought with Jennifer Kornegay • Keller Williams Connected








