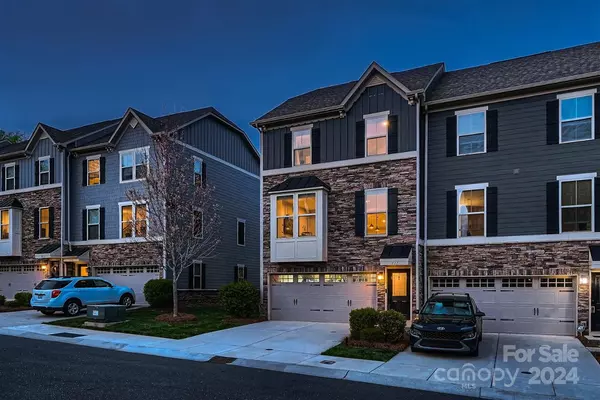$515,000
$535,000
3.7%For more information regarding the value of a property, please contact us for a free consultation.
1822 Shumard LN Charlotte, NC 28205
3 Beds
4 Baths
2,428 SqFt
Key Details
Sold Price $515,000
Property Type Townhouse
Sub Type Townhouse
Listing Status Sold
Purchase Type For Sale
Square Footage 2,428 sqft
Price per Sqft $212
Subdivision Oakhurst
MLS Listing ID 4123683
Sold Date 06/27/24
Bedrooms 3
Full Baths 3
Half Baths 1
HOA Fees $222/mo
HOA Y/N 1
Abv Grd Liv Area 2,428
Year Built 2018
Lot Size 1,742 Sqft
Acres 0.04
Property Description
Come visit this stunning home in the Townes at Oakhurst! This end unit townhome features 3 levels with an attached 2 car garage, 3 bedrooms, 4 bathrooms, and over 2,400 sq ft! Upon arriving at the home you'll be welcomed onto the main level featuring garage, bonus room with murphy bed, and full bathroom perfect for guests. On the upper floor you'll be welcomed into your open concept living room, half bathroom, and kitchen featuring bonus cabinet built in's, under cabinet lighting, quartz counter tops, and stainless steel appliances. Head upstairs and you'll find your first two bedrooms, full bathroom, massive laundry room and your primary bedroom featuring attached 5 piece en suite and large walk in closet. This home features far too many upgrades to list, but make sure not to miss the extra attic storage, built in surround sound, and extra cabinet built ins in the kitchen! This home is ready for you to call it yours, won't last long!
Location
State NC
County Mecklenburg
Building/Complex Name Townes of Oakhurst
Zoning THR
Interior
Interior Features Built-in Features, Kitchen Island, Open Floorplan, Pantry, Walk-In Closet(s)
Heating Forced Air
Cooling Central Air
Flooring Carpet, Laminate, Tile
Fireplace false
Appliance Dishwasher, Disposal, Dryer, Gas Range, Microwave, Refrigerator, Washer, Washer/Dryer
Exterior
Exterior Feature Lawn Maintenance
Garage Spaces 2.0
Utilities Available Cable Connected, Electricity Connected, Gas
Roof Type Composition
Parking Type Driveway, Attached Garage
Garage true
Building
Lot Description Corner Lot
Foundation Slab
Sewer Public Sewer
Water Public
Level or Stories Three
Structure Type Hardboard Siding,Stone
New Construction false
Schools
Elementary Schools Oakhurst Steam Academy
Middle Schools Eastway
High Schools Garinger
Others
HOA Name Kuester Management
Senior Community false
Acceptable Financing Cash, Conventional, FHA, VA Loan
Listing Terms Cash, Conventional, FHA, VA Loan
Special Listing Condition Relocation
Read Less
Want to know what your home might be worth? Contact us for a FREE valuation!

Our team is ready to help you sell your home for the highest possible price ASAP
© 2024 Listings courtesy of Canopy MLS as distributed by MLS GRID. All Rights Reserved.
Bought with Libby Clark • Corcoran HM Properties








