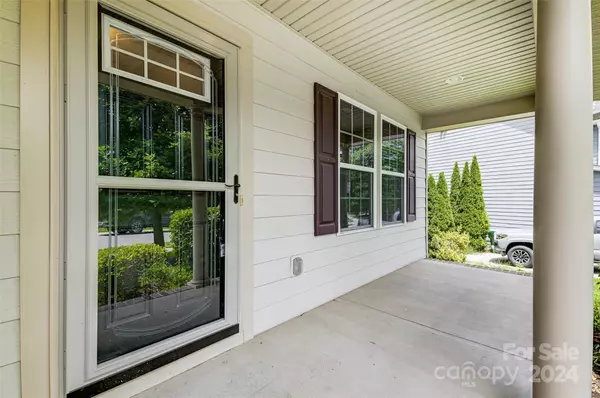$490,000
$490,000
For more information regarding the value of a property, please contact us for a free consultation.
7016 Clover Hill RD Indian Trail, NC 28079
3 Beds
3 Baths
2,745 SqFt
Key Details
Sold Price $490,000
Property Type Single Family Home
Sub Type Single Family Residence
Listing Status Sold
Purchase Type For Sale
Square Footage 2,745 sqft
Price per Sqft $178
Subdivision Sheridan
MLS Listing ID 4138904
Sold Date 06/25/24
Bedrooms 3
Full Baths 2
Half Baths 1
HOA Fees $55/ann
HOA Y/N 1
Abv Grd Liv Area 2,745
Year Built 2013
Lot Size 10,890 Sqft
Acres 0.25
Property Description
Nestled at the end of a tranquil cul-de-sac, this stunning 3 bed, 2.5 bath home offers a private backyard retreat. Inside, an inviting great room w/cozy fireplace welcomes gatherings. The gourmet kitchen boasts granite countertops, a huge island, and ample storage. Enjoy casual meals in the breakfast area or host in the separate dining room. The primary BR features a serene en suite w/ dual closets, dual vanities, soaking tub, and separate shower. Two additional bedrooms share a full bath. Upstairs, a large open loft offers endless possibilities—a versatile space ideal for a media room or play area. A flexible flex room on the main level offers even more potential—office, home gym, study, or guest suite. Highlights include a new HVAC (2023), blinds throughout the home, convenient 1/2 bath, separate laundry, & a two-car garage. Outside, a deck enhances the private backyard sanctuary. Conveniently located near schools, shopping, and dining, this home offers both comfort & convenience.
Location
State NC
County Union
Zoning AQ0
Interior
Interior Features Garden Tub, Kitchen Island, Pantry, Walk-In Closet(s)
Heating Natural Gas, Zoned
Cooling Ceiling Fan(s), Central Air, Zoned
Fireplaces Type Great Room
Fireplace true
Appliance Dishwasher, Disposal, Electric Oven, Electric Range, Gas Water Heater, Microwave, Refrigerator
Exterior
Garage Spaces 2.0
Parking Type Attached Garage
Garage true
Building
Lot Description Cul-De-Sac
Foundation Crawl Space
Sewer Public Sewer
Water City
Level or Stories Two
Structure Type Fiber Cement
New Construction false
Schools
Elementary Schools Unspecified
Middle Schools Sun Valley
High Schools Sun Valley
Others
HOA Name Cedar Management
Senior Community false
Restrictions Architectural Review,Subdivision
Acceptable Financing Cash, Conventional
Listing Terms Cash, Conventional
Special Listing Condition None
Read Less
Want to know what your home might be worth? Contact us for a FREE valuation!

Our team is ready to help you sell your home for the highest possible price ASAP
© 2024 Listings courtesy of Canopy MLS as distributed by MLS GRID. All Rights Reserved.
Bought with Slavik Chubachuk • Akin Realty LLC








