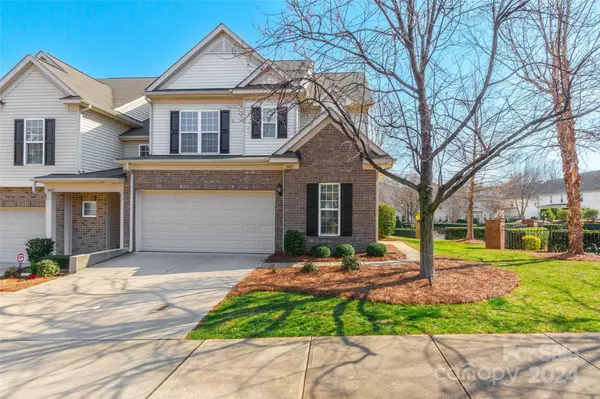$465,000
$475,000
2.1%For more information regarding the value of a property, please contact us for a free consultation.
6421 Union Station CT Charlotte, NC 28210
2 Beds
3 Baths
2,080 SqFt
Key Details
Sold Price $465,000
Property Type Townhouse
Sub Type Townhouse
Listing Status Sold
Purchase Type For Sale
Square Footage 2,080 sqft
Price per Sqft $223
Subdivision Park South Station
MLS Listing ID 4113136
Sold Date 06/21/24
Bedrooms 2
Full Baths 2
Half Baths 1
Abv Grd Liv Area 2,080
Year Built 2013
Lot Size 3,484 Sqft
Acres 0.08
Property Description
Discover the allure of this amazing end unit townhome boasting 2 bedrooms and 2.5 baths. Step inside to find hardwood floors throughout the main level, where you'll also find an office and a sunroom, perfect for relaxation or productivity. The open floor plan seamlessly integrates the chef's kitchen, complete with stainless steel appliances, granite countertops, a walk-in pantry, kitchen island, and tile backsplash. Cozy up to the gas log fireplace in the living room or venture upstairs to find the bedrooms, including the primary bedroom featuring two walk-in closets and an ensuite bathroom with double sinks and granite countertops. Additionally, the upstairs loft offers versatility and can easily be converted into a 3rd bedroom to suit your needs. Nestled in a gated community, this home offers a wealth of amenities including a clubhouse, fitness center, outdoor pool, playground, dog park, and greenway!
Location
State NC
County Mecklenburg
Zoning MX-2
Interior
Interior Features Built-in Features, Cable Prewire, Entrance Foyer, Kitchen Island, Open Floorplan, Tray Ceiling(s), Walk-In Closet(s), Walk-In Pantry
Heating Natural Gas
Cooling Central Air
Flooring Carpet, Tile, Wood
Fireplaces Type Gas Log, Great Room
Fireplace true
Appliance Dishwasher, Gas Oven, Gas Range, Microwave
Exterior
Garage Spaces 2.0
Fence Fenced
Community Features Clubhouse, Dog Park, Fitness Center, Gated, Outdoor Pool, Playground, Sidewalks
Garage true
Building
Foundation Slab
Sewer Public Sewer
Water City
Level or Stories Two
Structure Type Brick Partial,Vinyl
New Construction false
Schools
Elementary Schools Huntingtowne Farms
Middle Schools Carmel
High Schools South Mecklenburg
Others
HOA Name CAMS
Senior Community false
Acceptable Financing Cash, Conventional, FHA, VA Loan
Listing Terms Cash, Conventional, FHA, VA Loan
Special Listing Condition None
Read Less
Want to know what your home might be worth? Contact us for a FREE valuation!

Our team is ready to help you sell your home for the highest possible price ASAP
© 2024 Listings courtesy of Canopy MLS as distributed by MLS GRID. All Rights Reserved.
Bought with Alana Blot • Corcoran HM Properties








