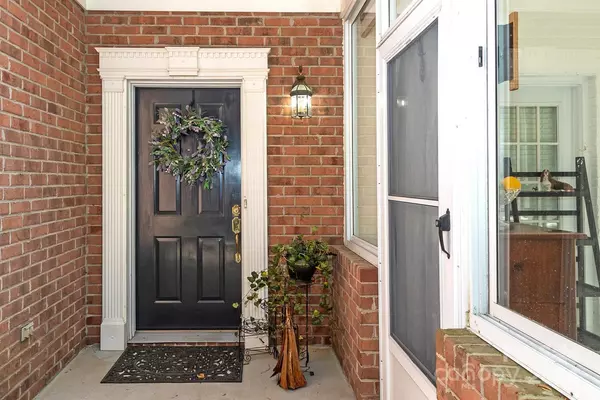$400,000
$397,000
0.8%For more information regarding the value of a property, please contact us for a free consultation.
10344 Park Willow DR Charlotte, NC 28210
2 Beds
2 Baths
1,344 SqFt
Key Details
Sold Price $400,000
Property Type Condo
Sub Type Condominium
Listing Status Sold
Purchase Type For Sale
Square Footage 1,344 sqft
Price per Sqft $297
Subdivision Willowhurst At Park Crossing
MLS Listing ID 4134261
Sold Date 06/21/24
Bedrooms 2
Full Baths 2
HOA Fees $321/mo
HOA Y/N 1
Abv Grd Liv Area 1,344
Year Built 1999
Property Description
Private rare end unit within a cul-de-sac!Full of light, this home offers one floor living at its finest.New laminate flooring fills this open concept condo.The great room w/vaulted ceiling, plantation shutters & gas logs fills the center of the split bedroom floor plan.A large updated eat-in kitchen is a dream w/granite countertops, stainless steel appliances, tile back splash, pantry & cabinet space galore.The primary bedroom w/tray ceiling is complete w/ en suite bath & walk-in closet.The secondary bedroom w/en suite bath is upfitted for wheelchair accessibility & has a roll-in shower, roll-under sink & bath grab bars.Enjoy morning coffee or evening libations year round in the sunroom w/tile flooring, painted brick & new blinds.Two car garage convenience w/new garage door & pull down attic for storage is equipped w/ramp for wheelchair access to the home.The HOA includes, water/sewer, lawn maintenance, trash removal & exterior pest treatment.Convenient to local shopping and dining!
Location
State NC
County Mecklenburg
Zoning RMF
Rooms
Main Level Bedrooms 2
Interior
Interior Features Attic Stairs Pulldown, Open Floorplan, Pantry, Split Bedroom, Walk-In Closet(s)
Heating Central, Natural Gas
Cooling Ceiling Fan(s), Central Air
Flooring Laminate, Tile
Fireplaces Type Gas Log, Living Room
Fireplace true
Appliance Dishwasher, Disposal, Electric Oven, Electric Range, Gas Water Heater, Microwave, Refrigerator, Washer/Dryer
Exterior
Exterior Feature Lawn Maintenance
Garage Spaces 2.0
Garage true
Building
Lot Description Cul-De-Sac, End Unit
Foundation Slab
Sewer Public Sewer
Water City
Level or Stories One
Structure Type Brick Full
New Construction false
Schools
Elementary Schools Smithfield
Middle Schools Quail Hollow
High Schools South Mecklenburg
Others
HOA Name Hawthorne Managment
Senior Community false
Acceptable Financing Cash, Conventional
Listing Terms Cash, Conventional
Special Listing Condition None
Read Less
Want to know what your home might be worth? Contact us for a FREE valuation!

Our team is ready to help you sell your home for the highest possible price ASAP
© 2024 Listings courtesy of Canopy MLS as distributed by MLS GRID. All Rights Reserved.
Bought with Elena Donaldson • Keller Williams Ballantyne Area








